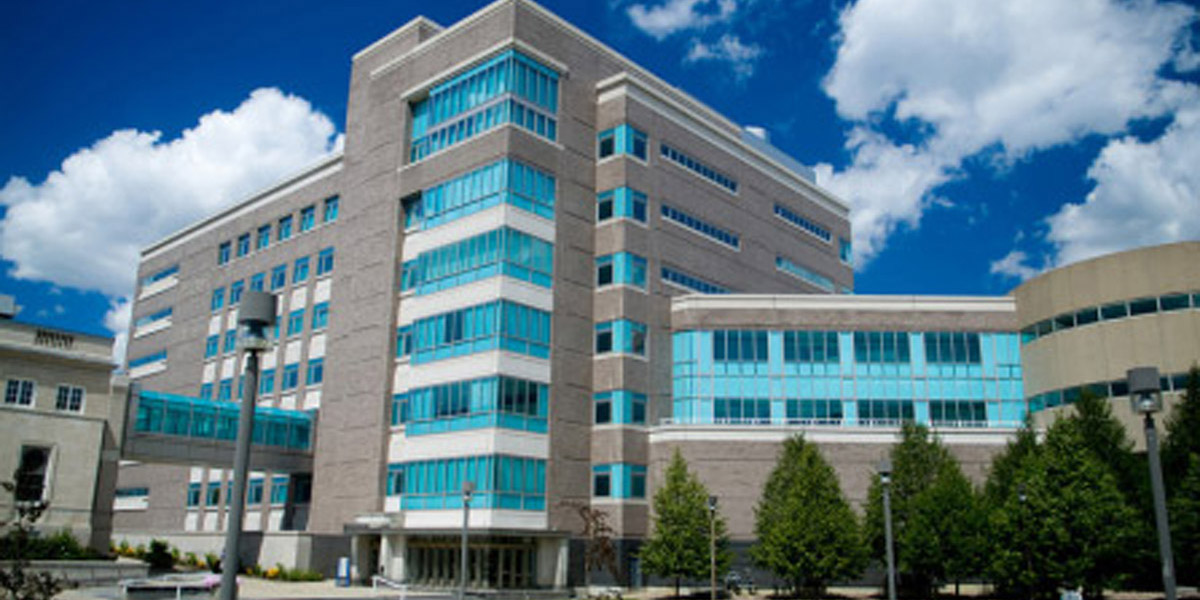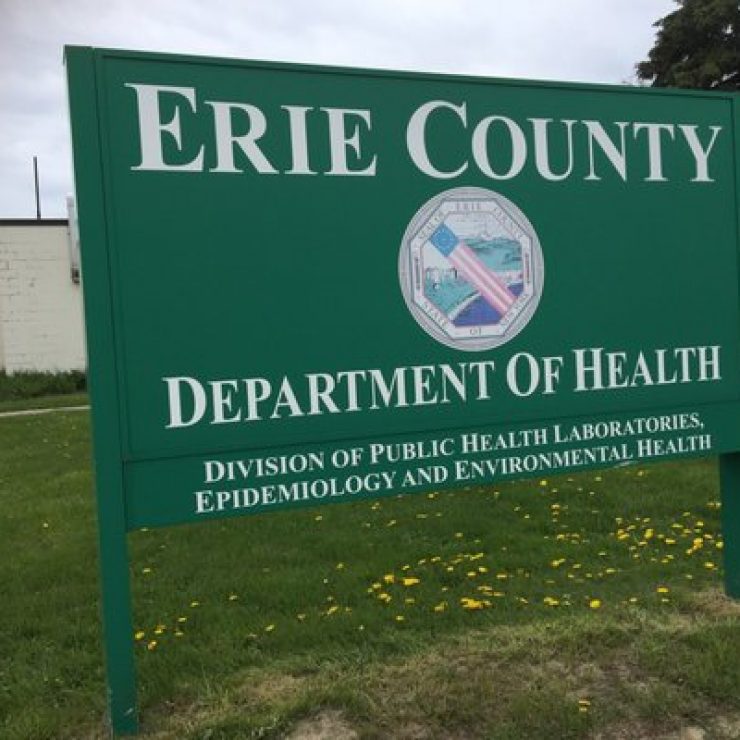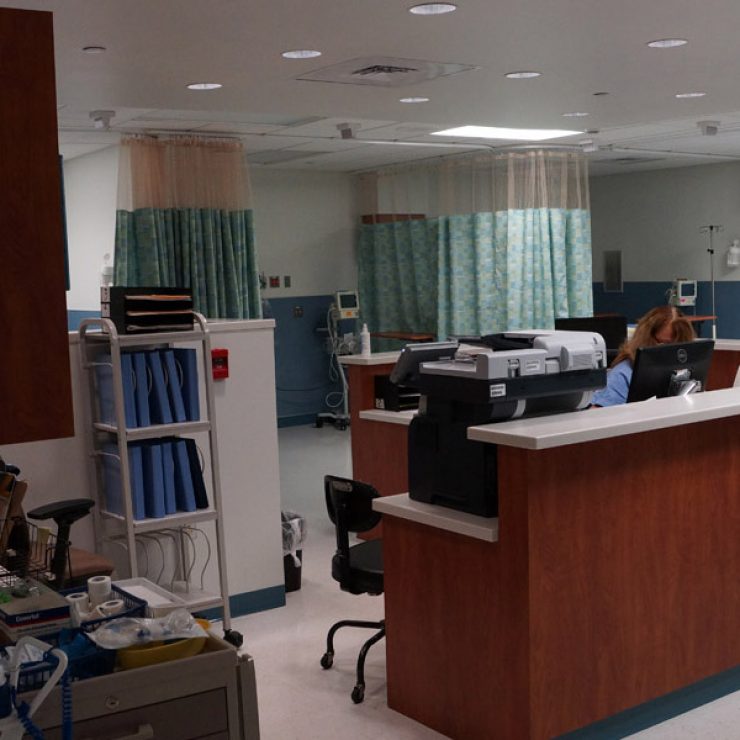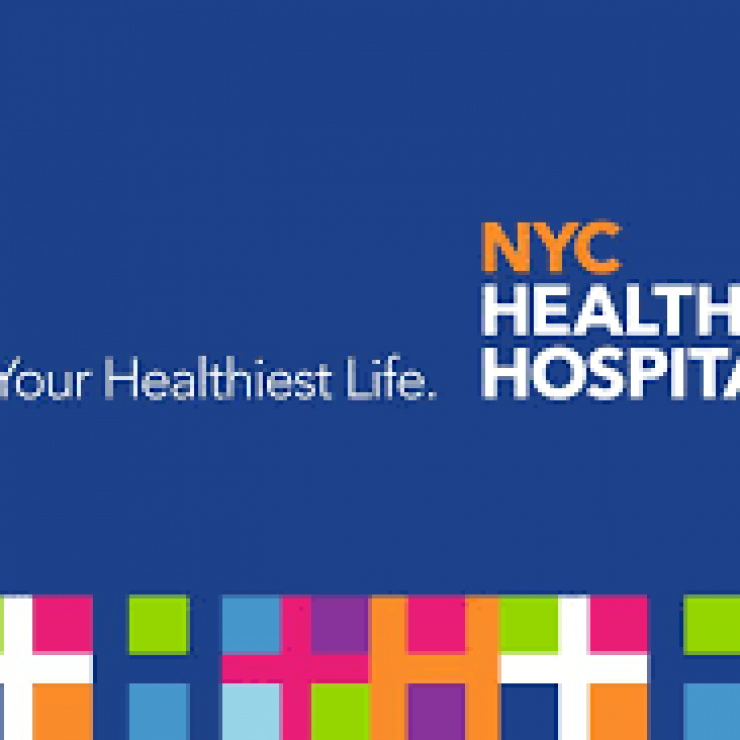
SUNY Buffalo Biomedical Research Building
Foit-Albert Associates conducted programming, schematic design, design documentation, construction documents, and construction administration for a space in the Biomedical Research Building at UB South Campus. A 4,500 square foot space within the building is being converted into lab space/office space for School of Pharmacy.
The scope of the services included Programming, Schematic Design, Design Manual, Construction Documentation, and Construction Administration
The Innovation Labs Project included 4,500 square feet of lab space located on the 1st floor of the BRB. The building completed in 1995 will be repurposed to accommodate the ever-changing needs of the groups working with infectious disease research.
The renovation project consists of Open Lab, Lab Support, Freezer Storage, Office, Break Room, and Collaboration Spaces.
The Design Team worked closely with researchers to understand the requirements and standards that must be accommodated when working in a highly regulated industry. The team paid special attention to the group’s current need, but also allow for flexibility in the future when new regulations and restrictions may be required.
Photo credit SUNY Buffalo





