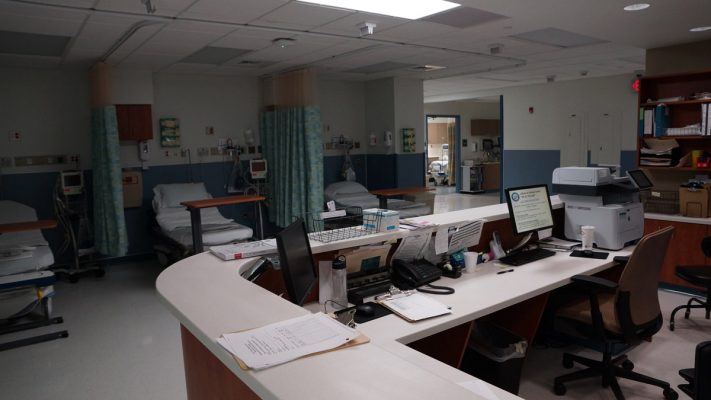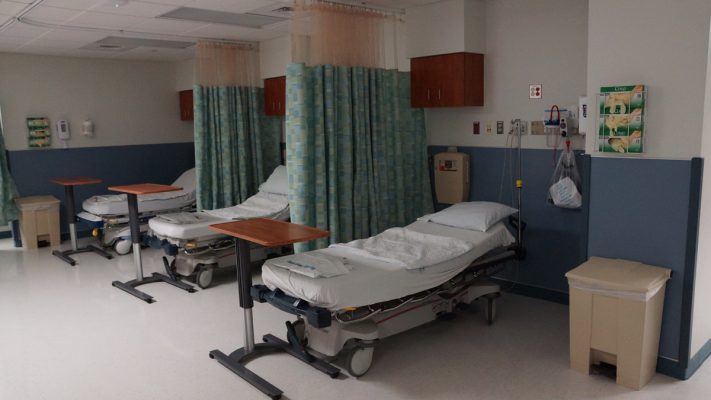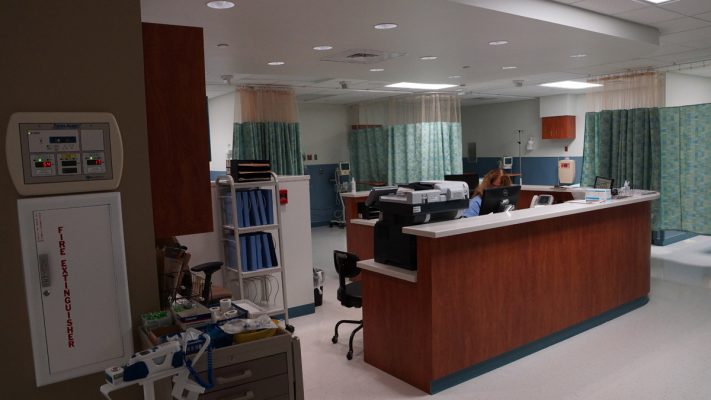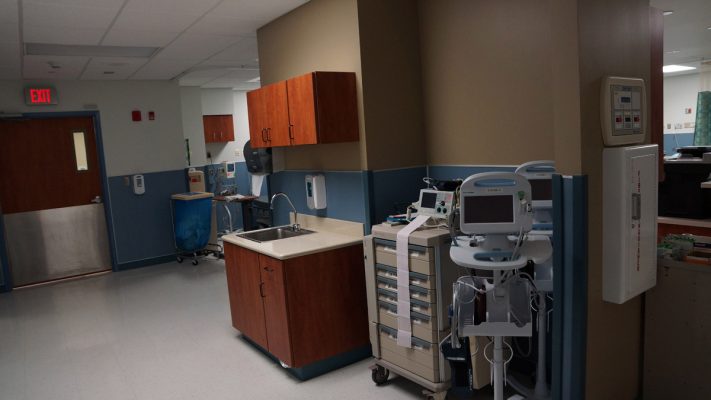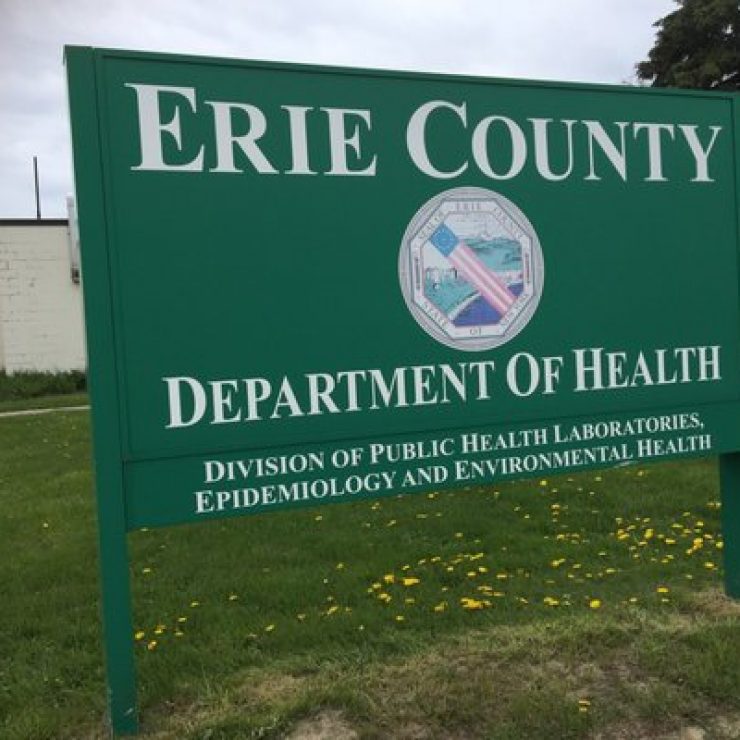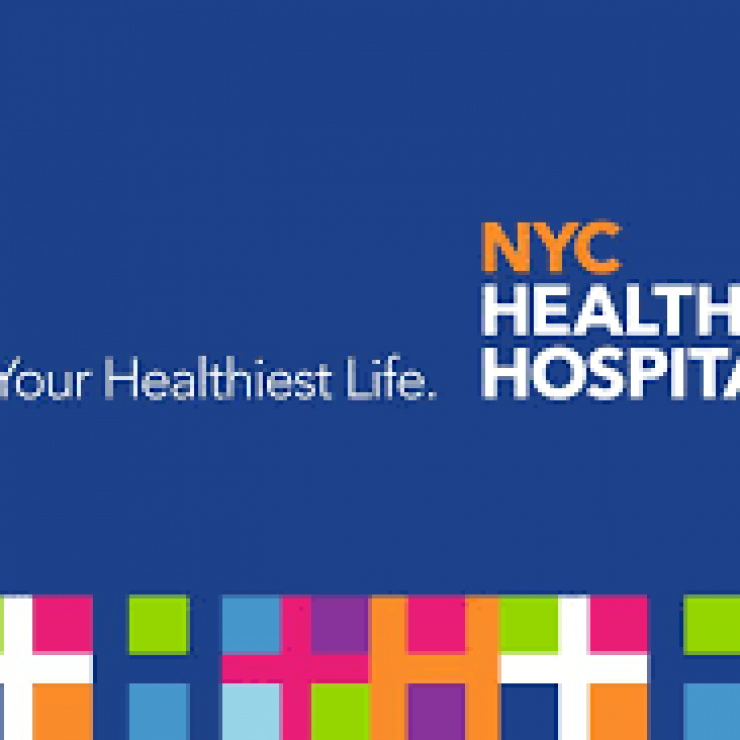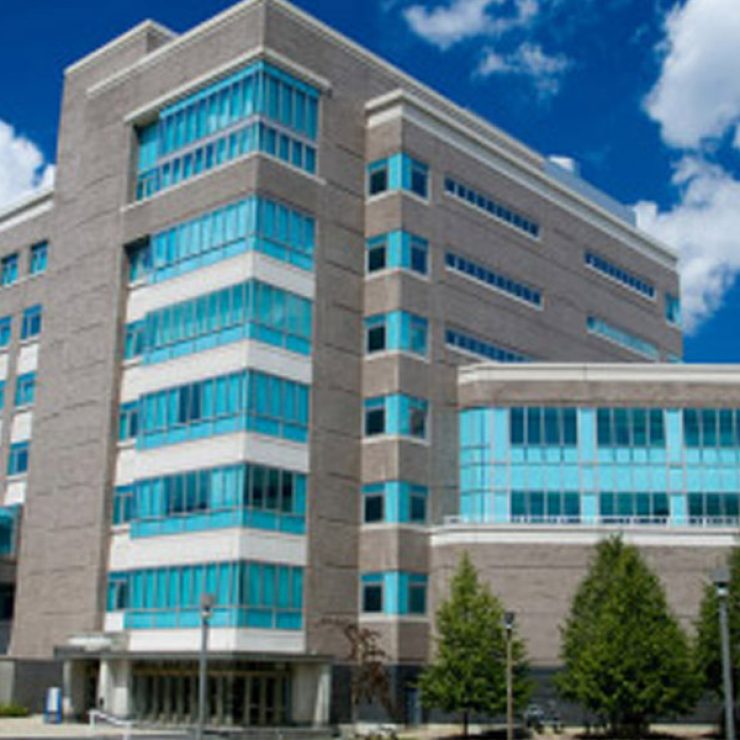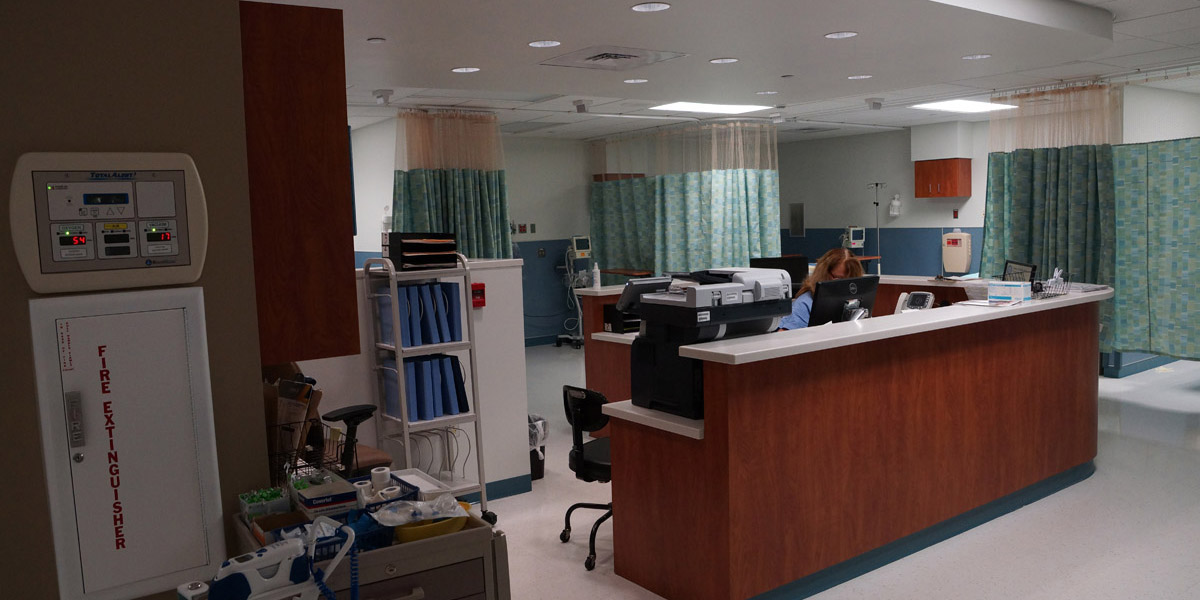
ECMC GI Suite
Foit-Albert Associates was retained by ECMC Corporation to expand and renovate the existing GI (Gastro-Intestinal) suite. The focus of the project was to enlarge the patient holding area, waiting room and tight staff quarters. An odd-shaped annexed portion of an adjacent suite was put to good use. Although the fully renovated area of the suite only totaled about 3500 square feet, each holding space was enlarged, three additional beds and a patient consult space were added, and the nurse station, waiting area, reception area and restroom/changing space were nearly doubled. The scope was also later expanded to include selective finish, medical gas, data and equipment upgrades. Services were provided from programming through construction administration. This project was coordinated by a construction manager as one of four separate ECMC projects bid as a unified package.



