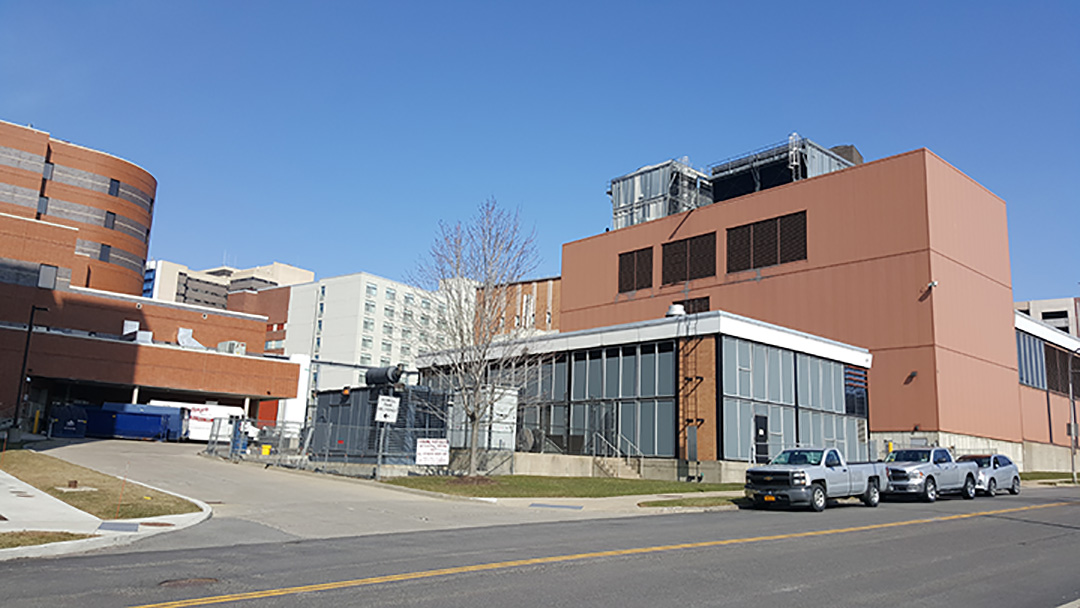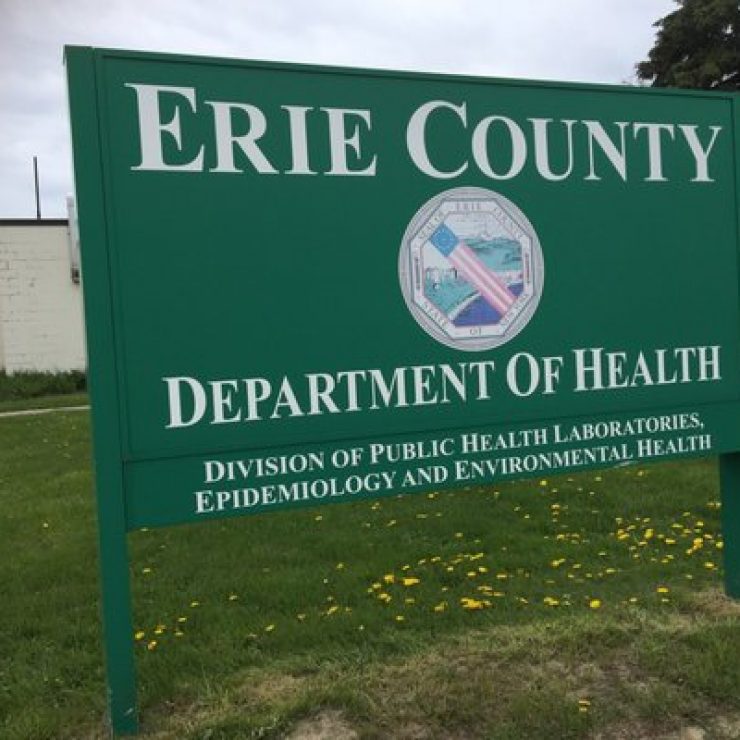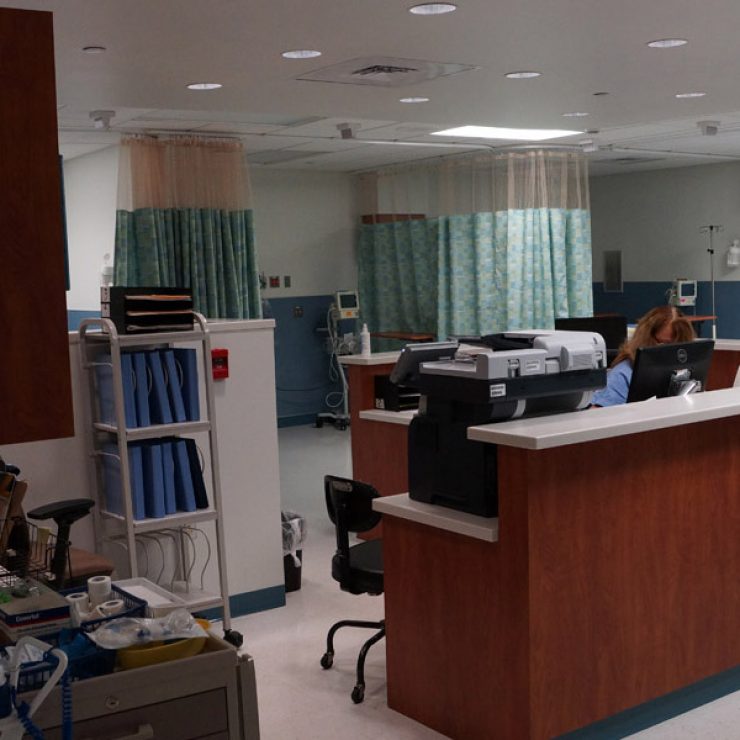
Roswell Park Substation
Foit-Albert Associates is currently responsible for architectural services for the renovation and expansion of an existing electrical substation.
Scope: The scope of our services - architectural design, code review and construction administration.
Project Details The architectural Scope of this project substantially involves the renovation and expansion of an existing 3,500 square foot electrical sub-station facility serving Roswell Park Cancer Institute. The original building was built in 1965.
The renovation portion of the Scope includes the substantial removal and reconstruction of the existing exterior walls. The expansion Scope consists of a 2,500-square foot addition on the South end of the building to accommodate a new transformer and generator room, as well as an expanded switchgear room.
Clerestory windows will be added along façade (primary building frontage) and turning partially onto the South façade, with terra cotta ‘baguette’ bars in front of the glazing to provide solar shading. Secondary facades call for multiple louver replacements, as well as additional new louvers to address the heating/ventilating loads of new electrical equipment. The remainder of these facades will be clad in an exterior metal panel system.
A new roof is being designed as well.
Challenge/Solution The switch gear building serves the award-winning Roswell Park Cancer Institute, located immediately to its south. High design standards were applied to this utilitarian structure to match the quality of the adjacent structures. An expansion doubled the size of the existing switch gear building, which was designed to accommodate construction with no interruption in service to vital hospital and research operations.





