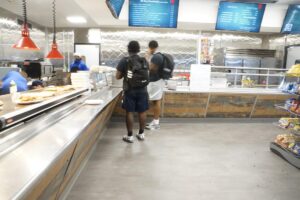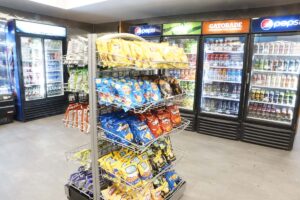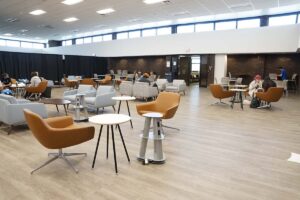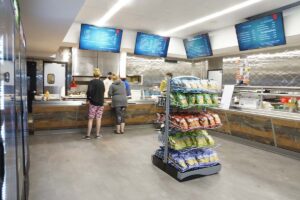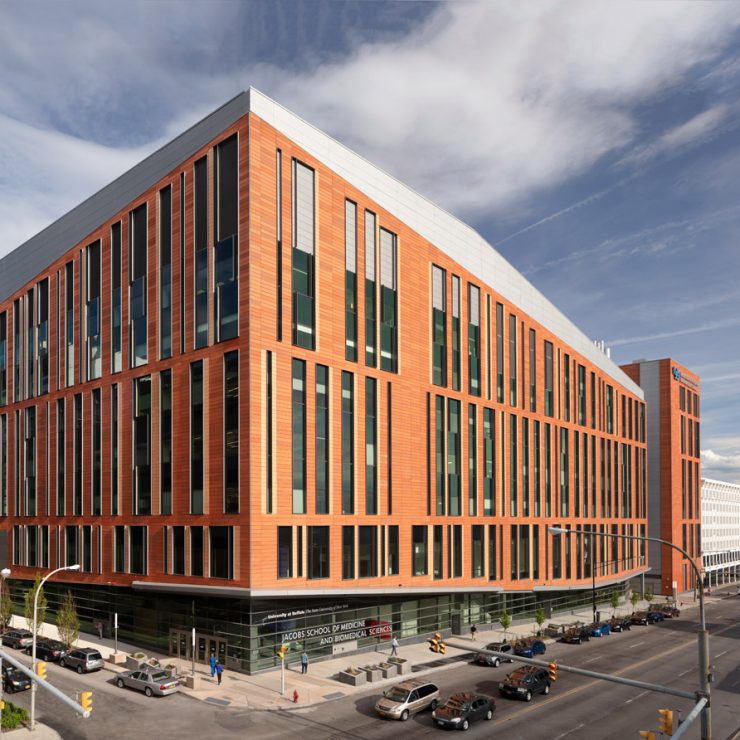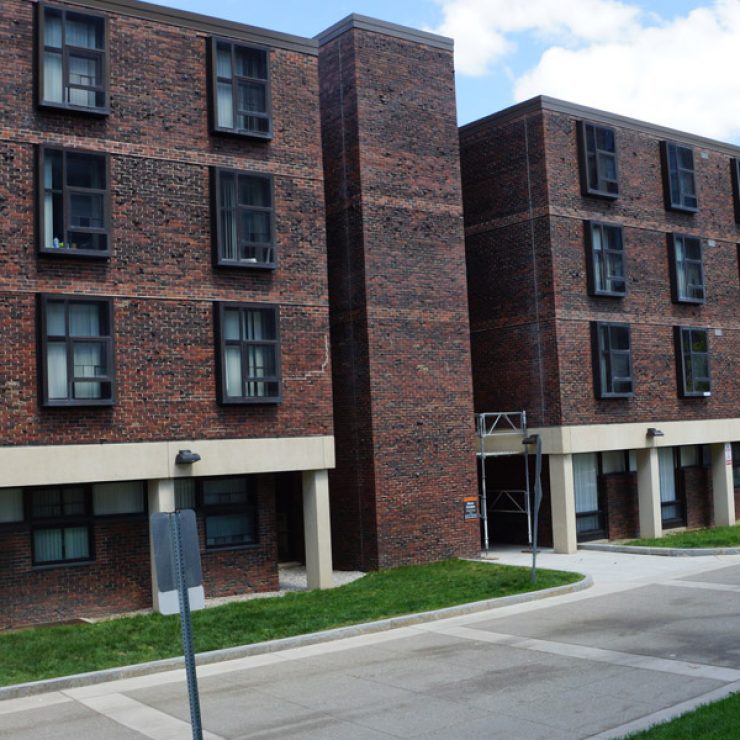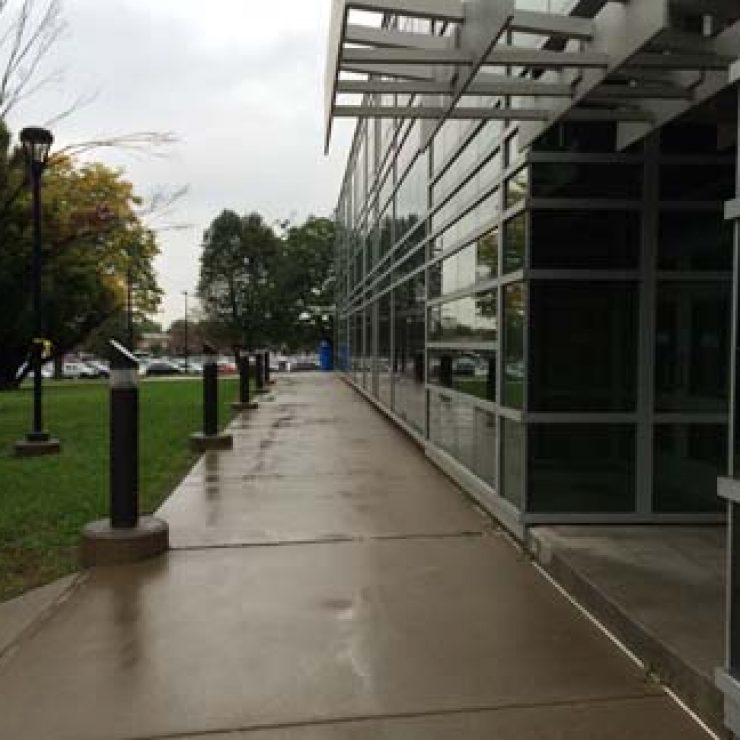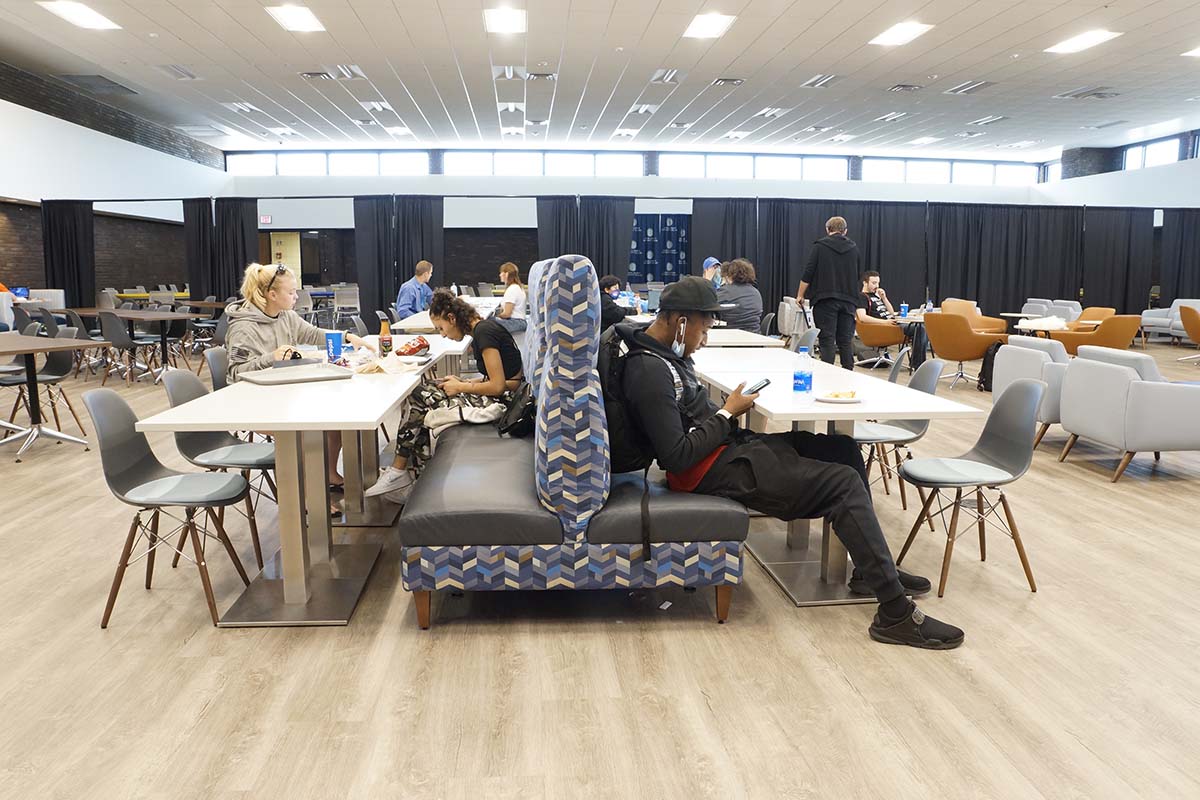
Niagara County Community College – Cafeteria & Servery
Foit-Albert Associates provided professional architectural and engineering services for the renovation of the Building-G Cafeteria and Servery at Niagara County Community College.
The 10,000 SF cafeteria renovation project consisted of two main areas, the Dining Hall space and the Servery. Improvements included aesthetic updates to flooring, wall finishes, casework, furniture and lighting. Some millwork modifications in the Servery portion of the kitchen were made to expand and organize the flow of the Servery.
The addition comprised of two point of sale registers and associate countertops for beverages and snacks; an on-line pick-up station; and a storeroom. Scope also included upgrades to the mechanical and electrical systems and controls.
The dated spaces were updated new finishes including diamond scored stainless steel panels over the old, glazed block walls, paint, luxury vinyl plank flooring, and new suspended ceilings and LED lighting. New soffits created above the service line to mount menu display boards. And finally, an array colorful seating and table types to create variety of private and collaborative seating pods.



