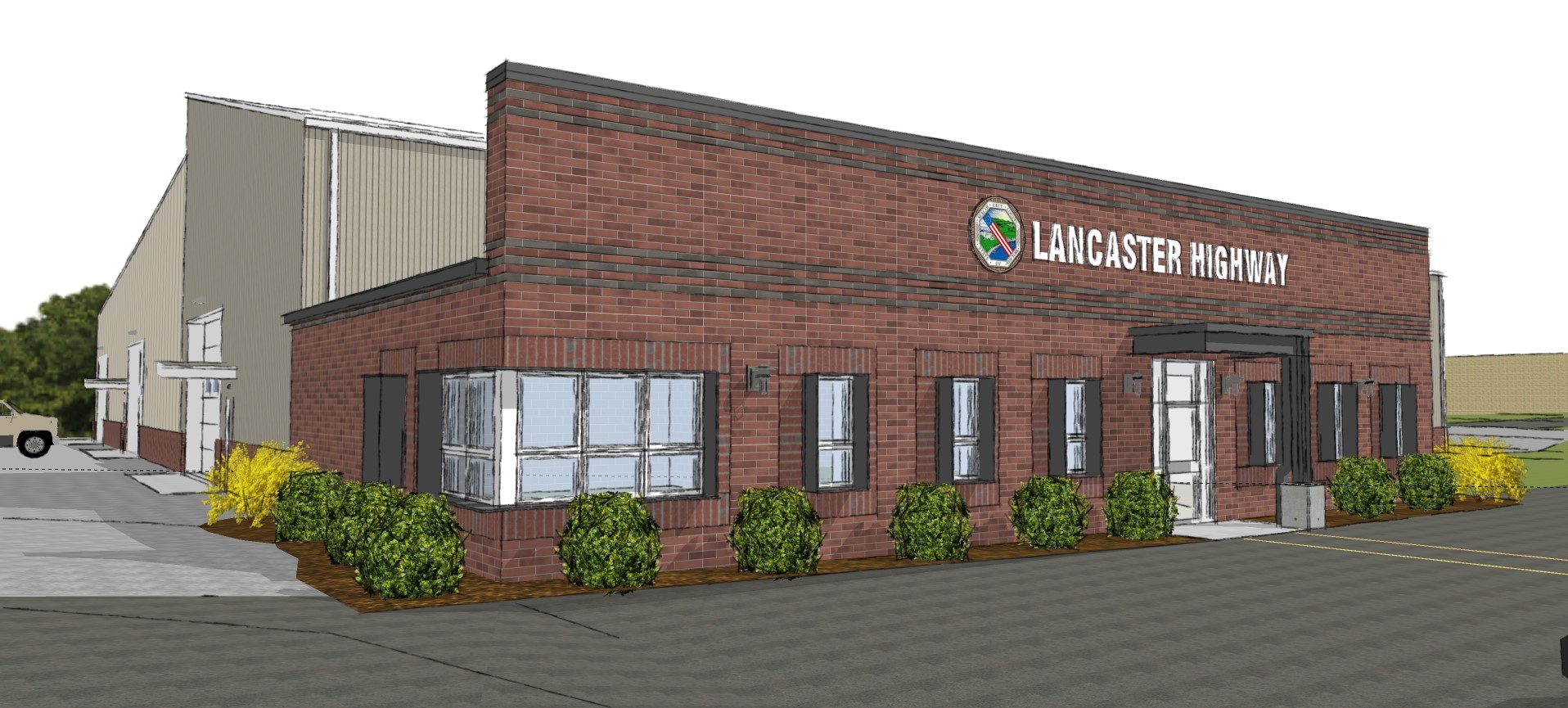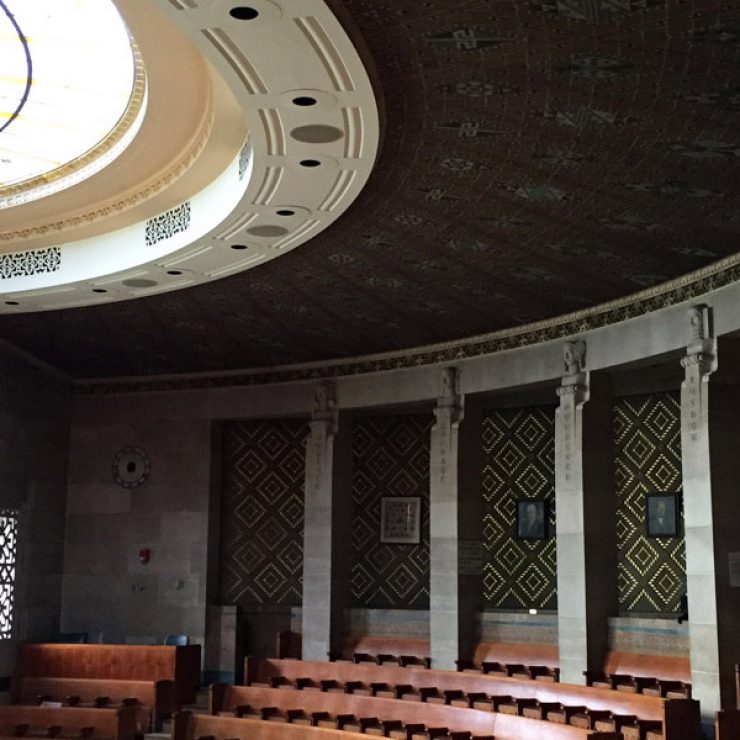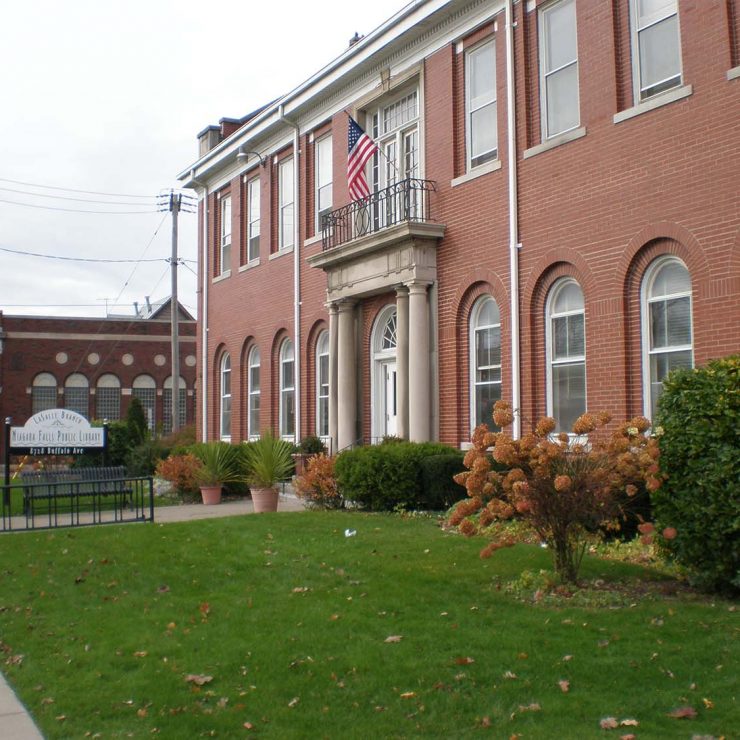
Erie County Highway Facility
Foit-Albert, as a subconsultant, is currently providing architectural services supporting the design of a new highway facility in Lancaster, NY for the Erie County Highway Department.
Our scope centers on preliminary architectural plans and sheets, detailed design and bid documents and building code. Construction administration phase services will center around request for information with respect to architectural work.
Project Details The County is proposing a pre-engineered metal building to include offices, conference room, break room, training room, locker rooms, secured storage and vehicle storage.
Foit-Albert’s architect prepared a program report and based on those results, prepared preliminary & detailed design and bid documents for the project, as well as, code review and cost-estimates.
Additionally, Foit-Albert will handle submittals with respect to architectural work during the Construction Administration phase.
Challenge/Solution The County took the team to several of their current facilities to show what they liked, but mostly what they don't and what didn't work. Most of their other facilities were existing and simply modified to fit their needs but were still substandard. The new design will effectively provide them with a prototype for serving their needs in a brand-new facility which can be used for future sites.





