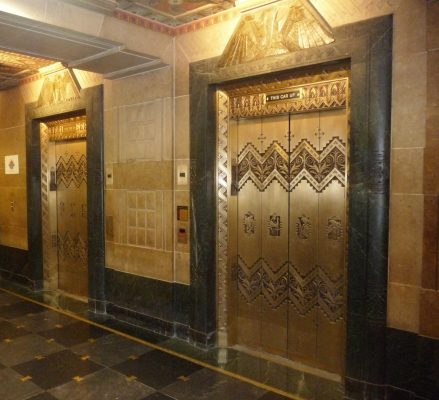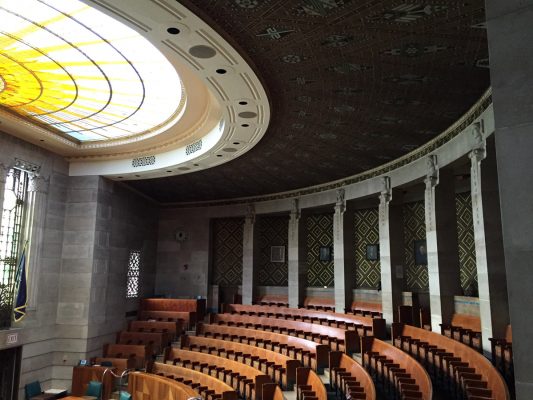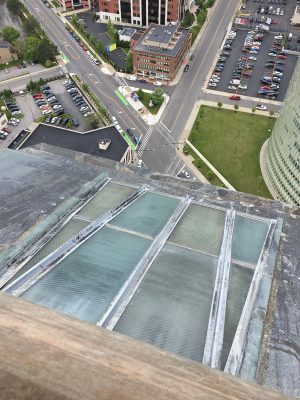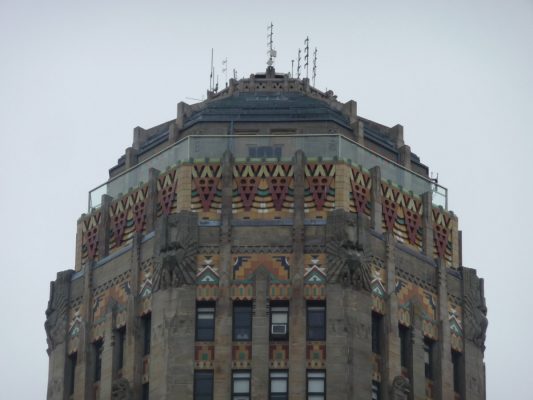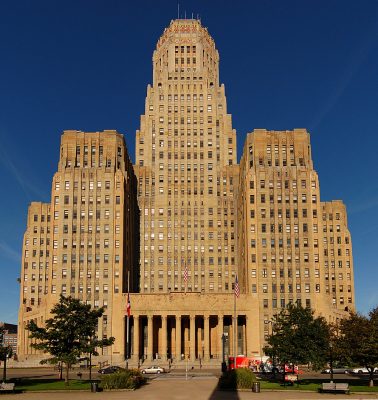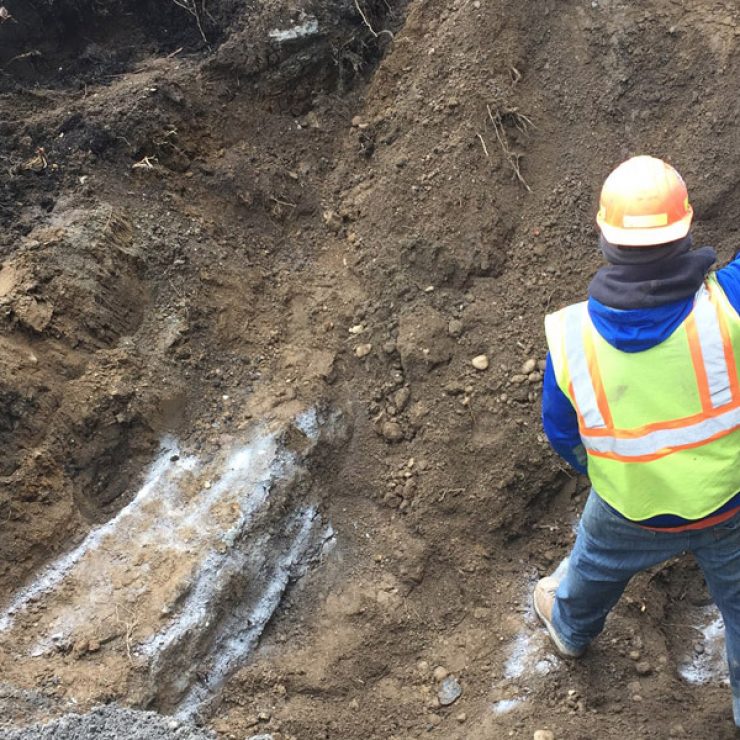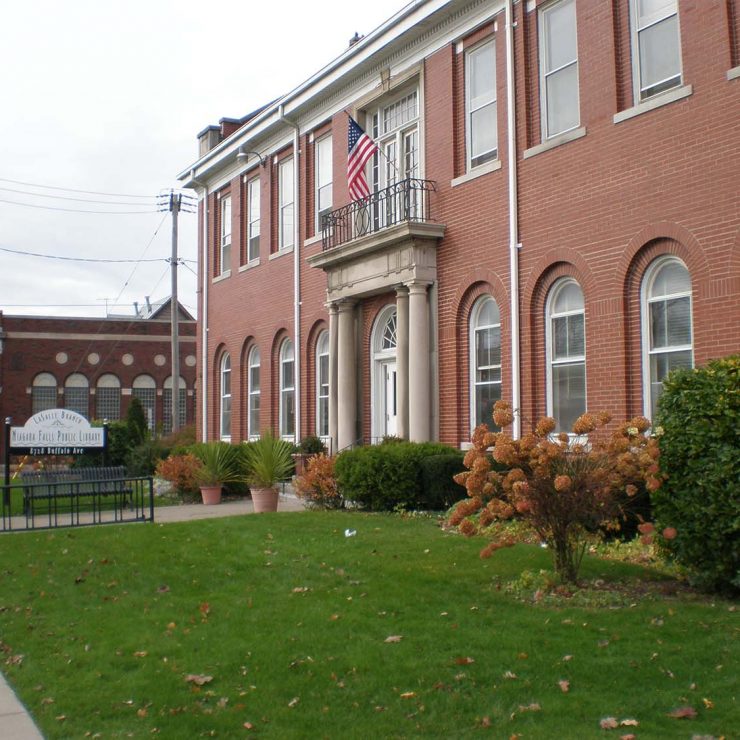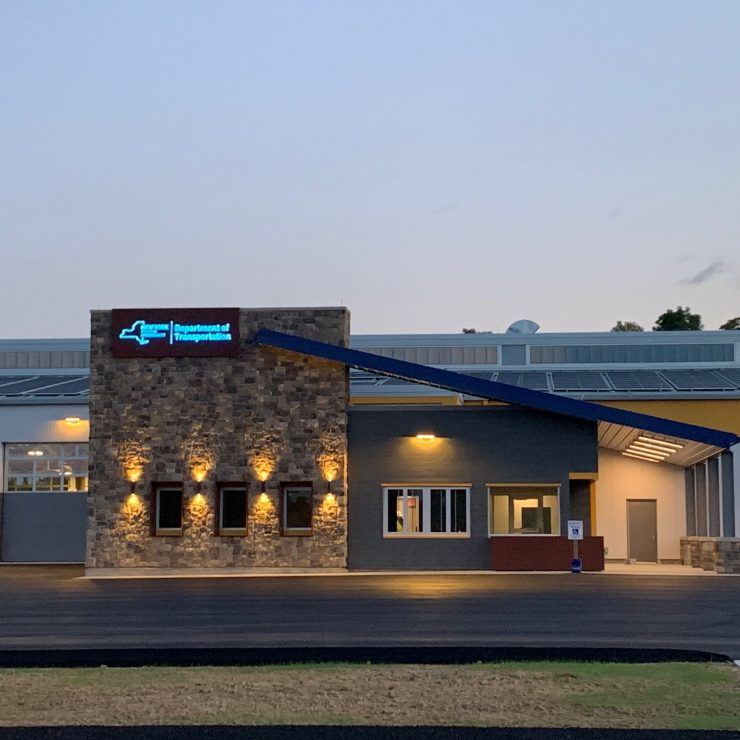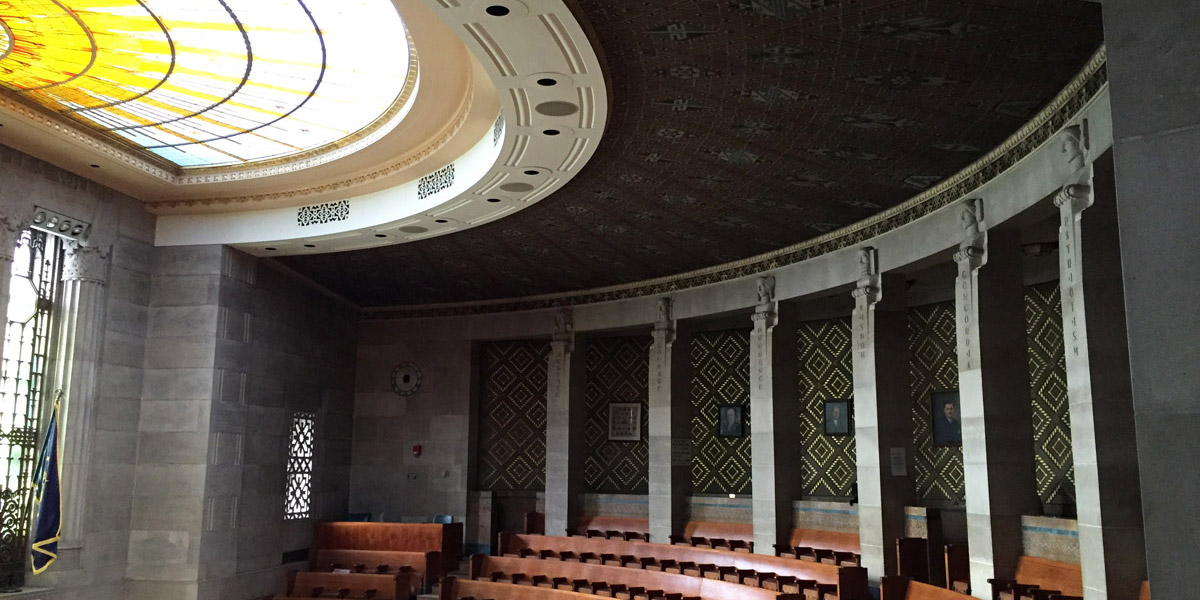
Buffalo City Hall
Foit-Albert Associates provided architectural and environmental services and overall consultant coordination and management for the renovation of the historic City Hall building in the heart of downtown Buffalo, NY. Project includes the replacement of approximately 22,000 square feet of roof at the 4th, 5th and 15th floors, restoration of the Art Deco Common Council Chambers ceiling, related asbestos abatement and existing rooftop flagpole system replacement.
A full upgrade was made to four existing high-rise elevators, as well as heavily used basement public toilet rooms. Both projects had to be highly historic while remaining vandal resistant. Submission and approvals with the State Historic Preservation Office (SHPO) was made for this work, and presentation made to the Buffalo Preservation Board.



