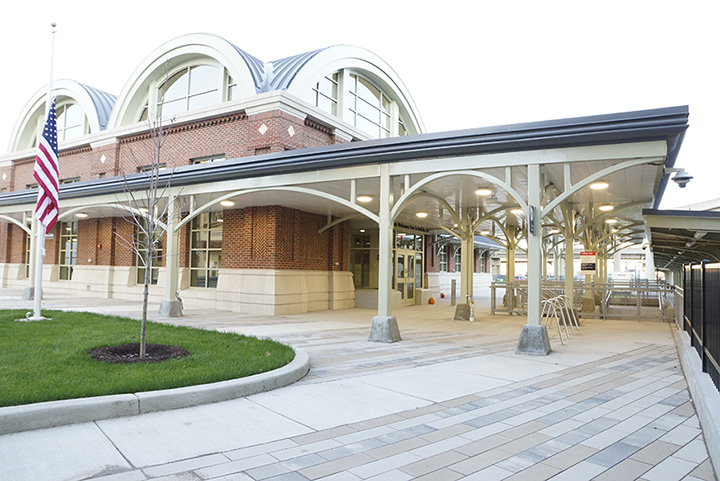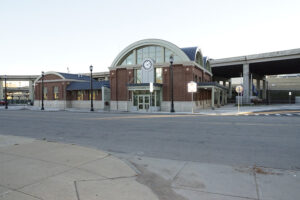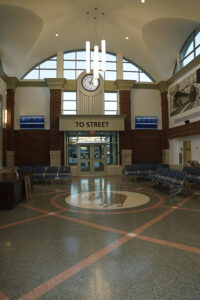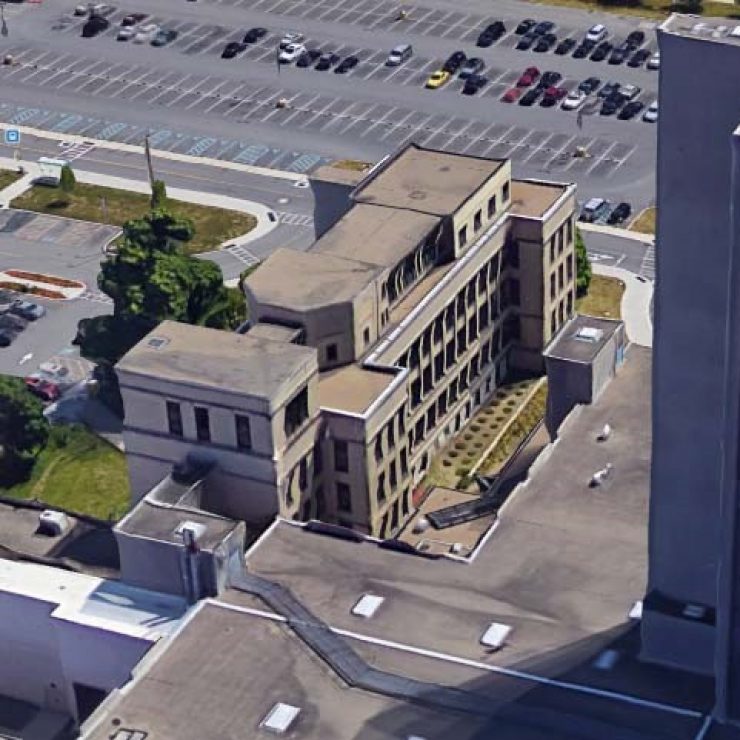
Buffalo Amtrak Train Station
Foit-Albert Associates was the Architect for the Design/Build Team for the design and construction of a new Buffalo, NY train station.
Foit-Albert was responsible for taking the vision presented in the bridging documents by the New York State Department of Transportation and bringing plans to a level of completion with which Hohl-Scrufari (builder) could price and bid on the design-build project. The existing Amtrak Buffalo Station no longer met Amtrak’s standards for station design and accessibility, lacked station amenities, and did not offer a highly visible and attractive station for passengers and experienced deteriorating building conditions. Project partners from New York State also wanted to provide a distinctly New York facility that provided retail and food tasting opportunities to highlight New York State products and produce. The new modern intermodal train station doubled the size of the existing station. The brick, three-story building set on the existing Amtrak footprint included design elements to bring the building will be closer the street to provide a highly visible, accessible station. The low-level platform will be replaced by a longer train-level platform for easier boarding with new lighting and a canopy. Groined vaults were employed to evoke station architecture of the past. Custom soundproofing materials were designed to incorporate historic train imagery, thus allowing modern technology to reduce traditional train station noise issues.
As part of the project, Foit-Albert also designed a temporary station structure. Originally anticipated to be a pre-fabricated trailer as part of the bridging documents provided, the team was required to design a more “permanent” temporary structure that was built nearby to provide passenger amenities while the new station was being built on the location of the former station. This required careful planning to maintain spacing for construction activities while still providing a station in proper proximity for safe, secure waiting, boarding, debarking and platform exiting. The temporary station was required to be in place for the full duration of the construction period, with minimal site rework required upon its removal.







