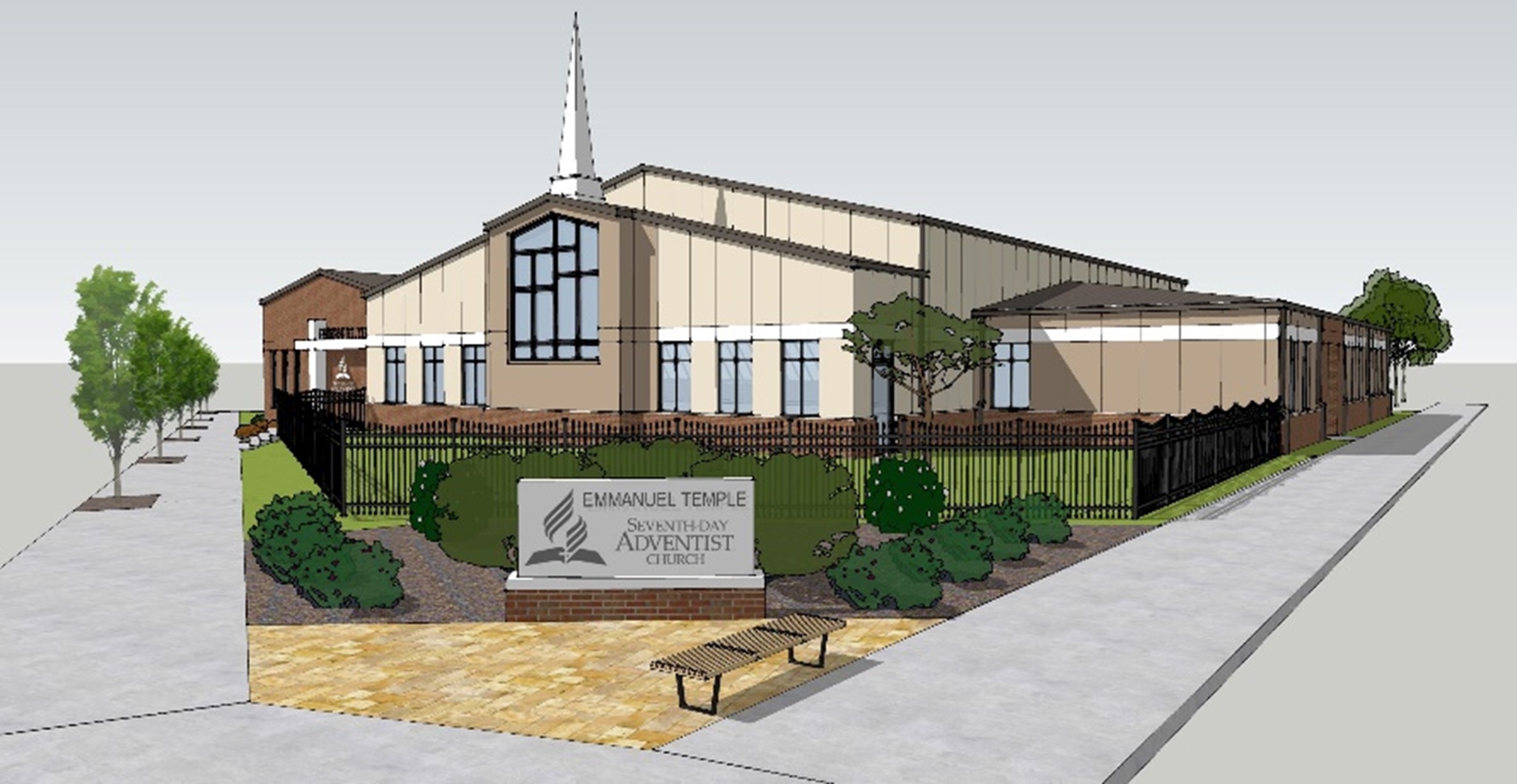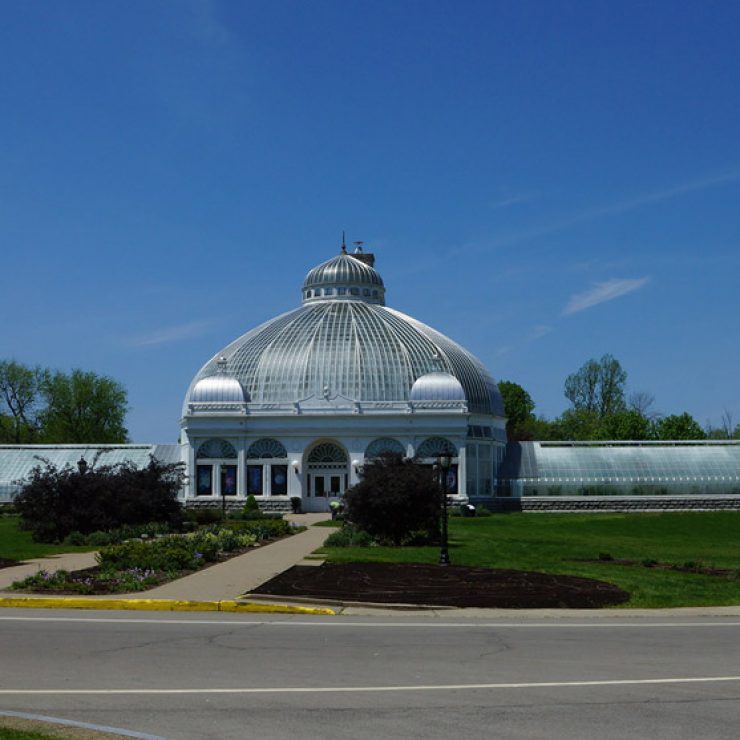
Emmanuel Temple Church & Fellowship Hall
When approached by the Emmanuel Temple of the Seventh Day Adventist Church to design a new home for their congregation, the Church tasked Foit-Albert Associates with visualizing their 28 Fundamental Beliefs as the basis for a new structure. Recognizing the importance of the Trinity and the path to the Sabbath through the creation, Foit-Albert developed a building plan and organizational structure that interpreted the Seven Days of Creation.
Progression through the building program introduces visually the creation of light and dark, earth, sea and sky, flora and fauna culminating the day of rest as a time and place for worship and renewal.
While the goals for the project were lofty, the project required significant program in the available budget. In addition to worship and office space, the project required both a fellowship hall and a multipurpose community hall and gymnasium to advance the Church mission in the community.
The use of pre-engineered metal buildings was a tool to provide significant program and square footage at a reasonable cost. Careful incorporation of additional materiality provided a cost-effective structure with the significant aesthetic requirements necessary to comply with City of Buffalo Planning Board design mandates.
The resulting structure reflects the Church’s principles and mission, serves as a gateway into the City on a key thoroughfare, properly engages with the streetscape at an intersection to repopulate a neighborhood blighted by urban renewal, all the while mindful of budget and schedule.
Construction is underway on this new structure and is proceeding smoothly.





