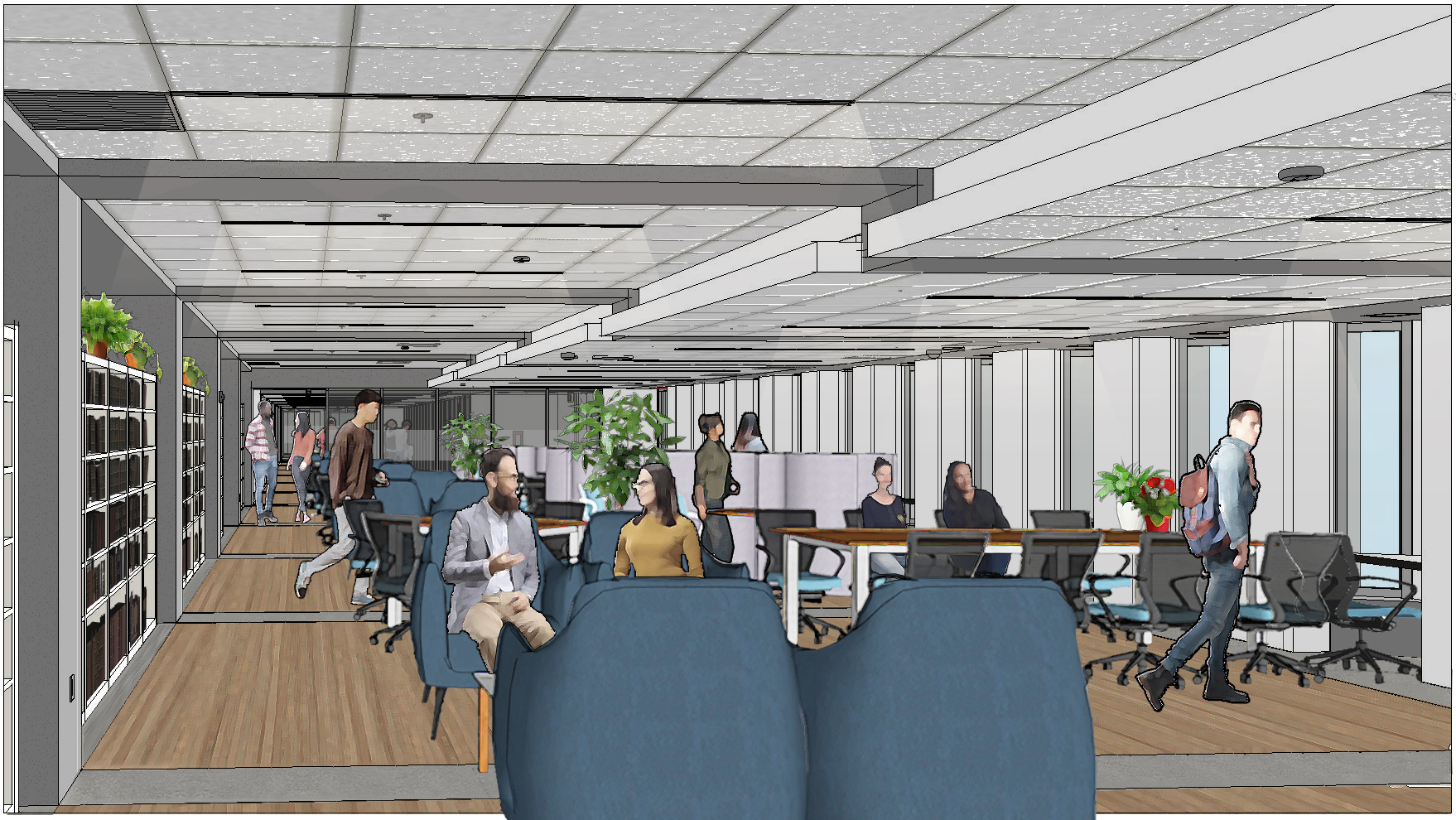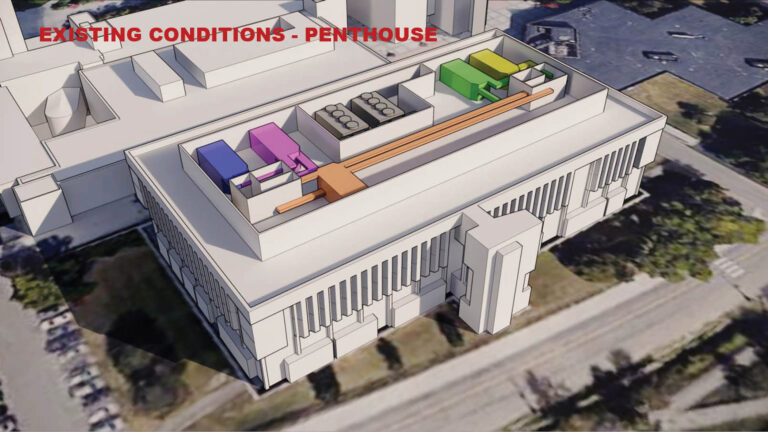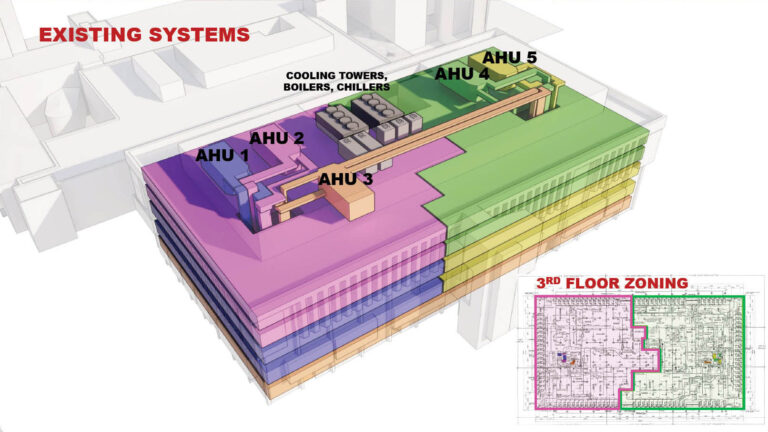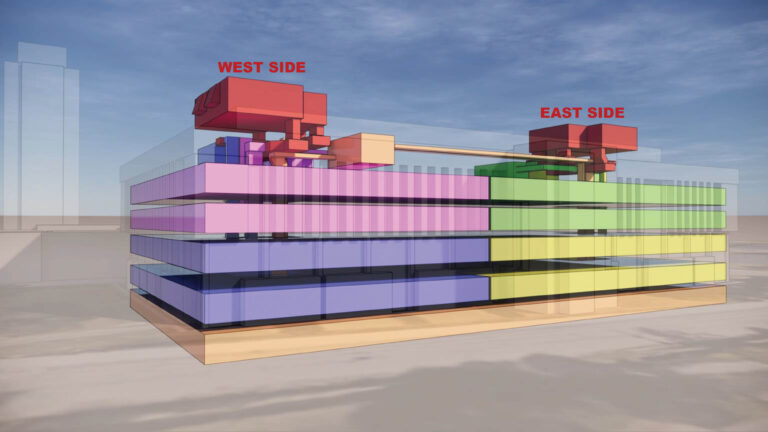
SUNY Binghamton Bartle Library Renovation
Foit-Albert Associates provided architectural services for the renovations at the Bartle Library - South at SUNY Binghamton. The project provides major renovations to the third floor of the library with extensive asbestos abatement, replacement of the roof and a complete replacement to the HVAC system throughout the entire building, as well as the introduction of high density shelving within the existing structure.
The scope of Foit-Albert Associates services includes field verification, code review, architectural design, production of design manual, construction documents and bidding assistance and construction administration.
Project Details: Since its construction in 1973, the 3rd floor of Bartle Library has not undergone any significant renovations. Inaccessible private study carrels robbed the interior of the vast stacks area of natural light, contemporary group study spaces were not provided, and support services and restrooms were insufficient and difficult to find. A complete replacement of the existing HVAC system was required, implemented in a phased approach to maintain occupancy of the massive student facility for SUNY Binghamton, considered the “Harvard of the SUNY system”. Integration of the new mechanical systems needed to intertwine with the existing systems until their phased removal, accomplished through a careful REVIT modelling of the entire unforgiving concrete structure and existing mechanical systems, led by Foit-Albert. From that Revit model, base floor plans were generated for the full design team to utilize for the design of the much-needed upgrades and renovations. Foit-Albert’s architects supported the library planning consultant through schematic design for the third-floor renovation and became AOR after this phase to produce the construction documents. They provided all phases of design services for the HVAC and roof replacement project. Foit-Albert provided bidding assistance and will administer the construction phase services for all project scope in accordance with all SUCF Guidelines and Directives.
Project Challenge: The roof replacement was challenged by the requirements of implementing the NYS Energy Code. Increased insulation thicknesses would bring a requirement for major exterior envelope modifications, including raising all through wall flashings, window and door sills and perimeter copings and flashings, introducing significant expense and protracted construction periods. Foit-Albert identified that vacuum sealed insulation panels could provide the required R-values with significantly less thickness, eliminating the need for the costly collateral work. This provided a significant cost savings to the project and allowed the project to maintain the identified schedule.








