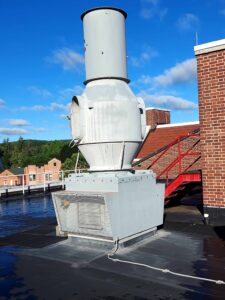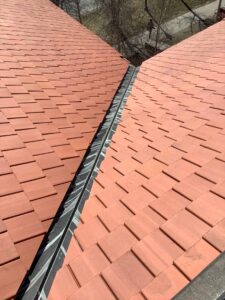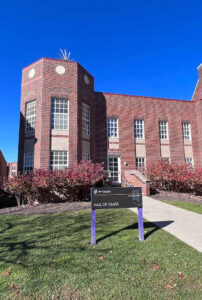
SUNY Alfred Replace Roofs at Scholes, Hall of Glass, Garage, Support Services & Binns-Merrill
Foit-Albert Associates, as the Prime Consultant, was contracted to provide Project Management, Architectural design, Building Systems Engineering, and Civil Engineering for the replacement of roofs on five buildings at the SUNY Alfred College of Ceramics. This project is an assignment under a State University Construction Fund term contract.
Project Details: The roofs were constructed over various times in Campus history. The roofs at each building were slated to be replaced due to their condition, age, useful service life and expired warranties. Foit-Albert Associates prepared a Concept/Schematic Phase Report containing existing conditions, proposed scope of work for each, construction phasing, code, cost estimate and construction schedule. Additional services include lightning protection assessment, masonry mortar analysis, and roof drain scoping/testing. After approval from the SUCF, the design manual and construction documents were prepared per SUCF guidelines.
Challenge/Solution: The Scholes Library employed a flat clay tile roof system that was experiencing ice jacking that broke tiles and let them fall to the ground. Dangerous in any situation, the building was on a steep slope resulting in a 5-story drop in some areas. Foit-Albert was able to identify a significant design flaw in the original building, but project budgets were not available to fully ameliorate the problems. Foit-Albert identified solutions to remedy the ice jacking without a cost rework of this roof. Binns-Merrill and the Hall of Glass serve the campus with laboratories for glass and ceramics fabrication and research. The large roof had back-to-back equipment of nearly every type, making the project a textbook for different connections, penetrations, and conditions! The equipment could only be down for less than a week, so a complex phasing plan was required to allow roofing to occur with limited academic and research impacts. The compact, hilly campus also presented significant roof access and laydown challenges that the design team had to resolve and coordinate.
*images depict previous conditions








