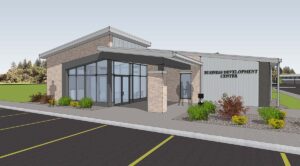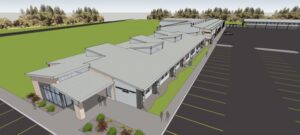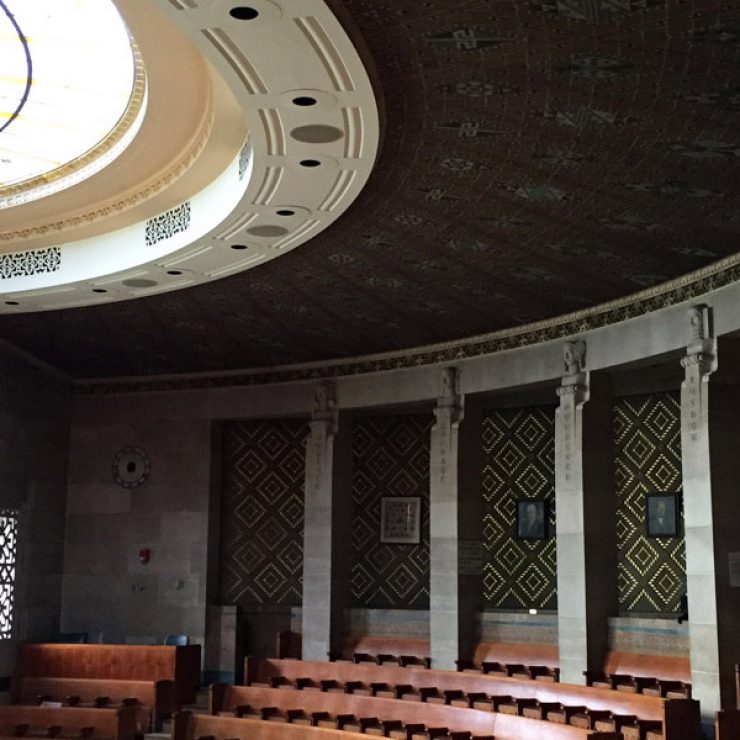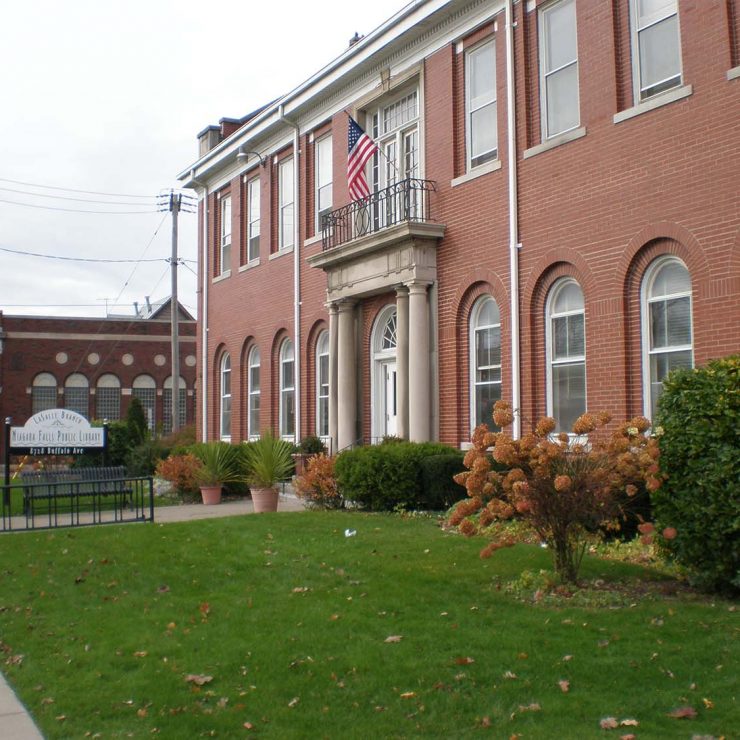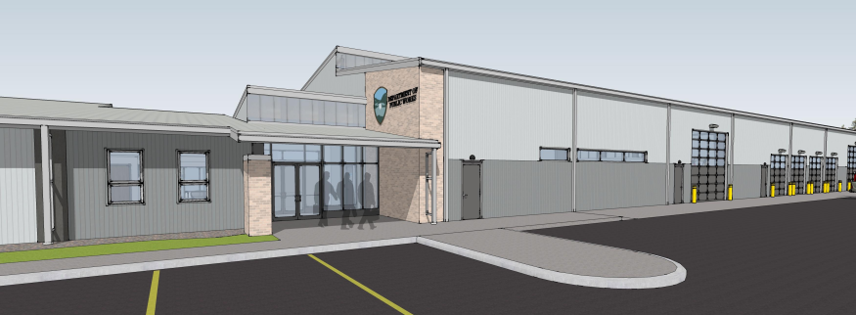
Shared DPW & Business Municipal Facility
Foit-Albert Associates, as a subconsultant, was retained to develop architectural drawings and architectural support services for the development of a new government office facility to be shared by the County’s Department of Public Works and the Montgomery County Business Development Center.
Scope: Our scope involved schematic design, design development, construction documents. Additional bidding and construction support are also in the contract.
Project Details The current facilities are out of date, very aged and not code compliant. After discussions with both end-users, architects developed a program for offices, storage, employee lockers and break room, the highway garage, vehicle repair and maintenance, indoor vehicle wash bay and parts, tire and fluids storage. Foit-Albert also handled the code review aspects as well. The result is a 35,000 square foot pre-engineered shared facility.
Challenge/Solution The original plans which included a 46,000-square-foot facility would have cost $15 million, going over the county’s budget. The building was reconfigured to 35,000 square feet, yet still provided the county with everything it had in the original plans, and within the $10 million budget.



