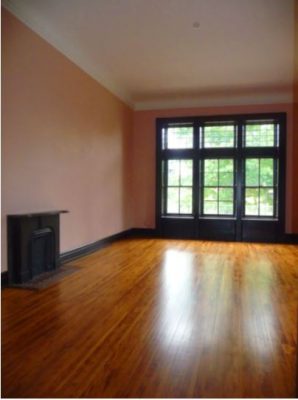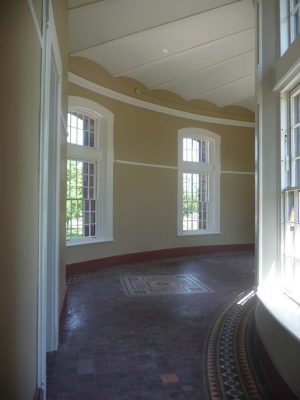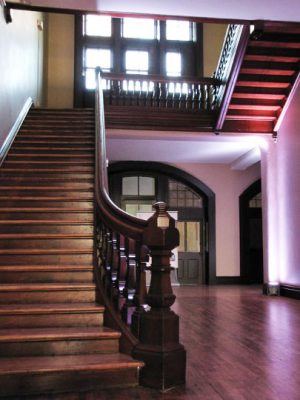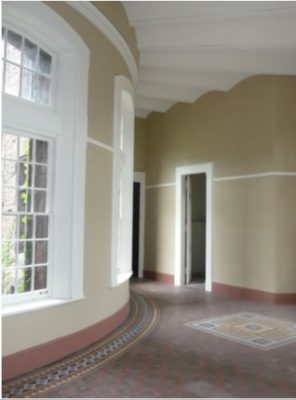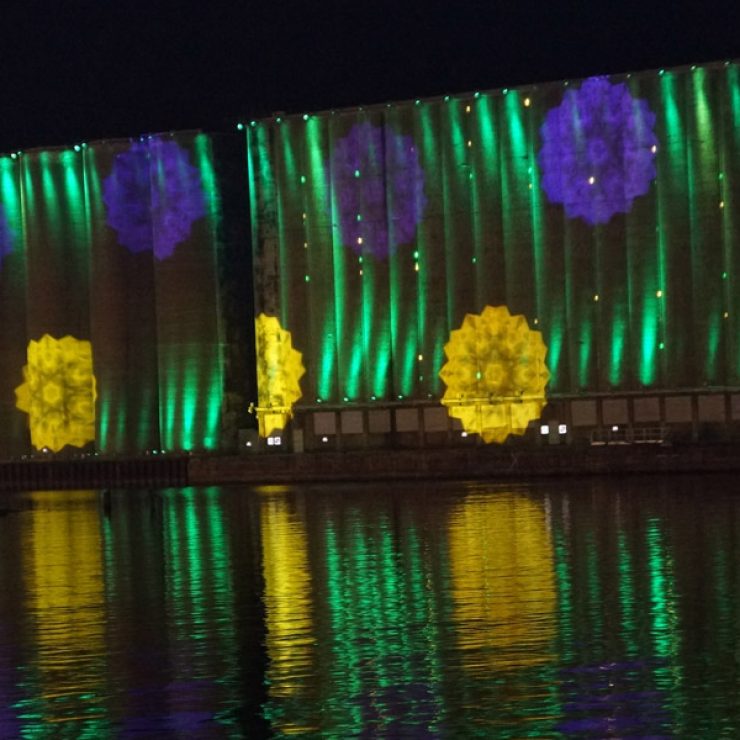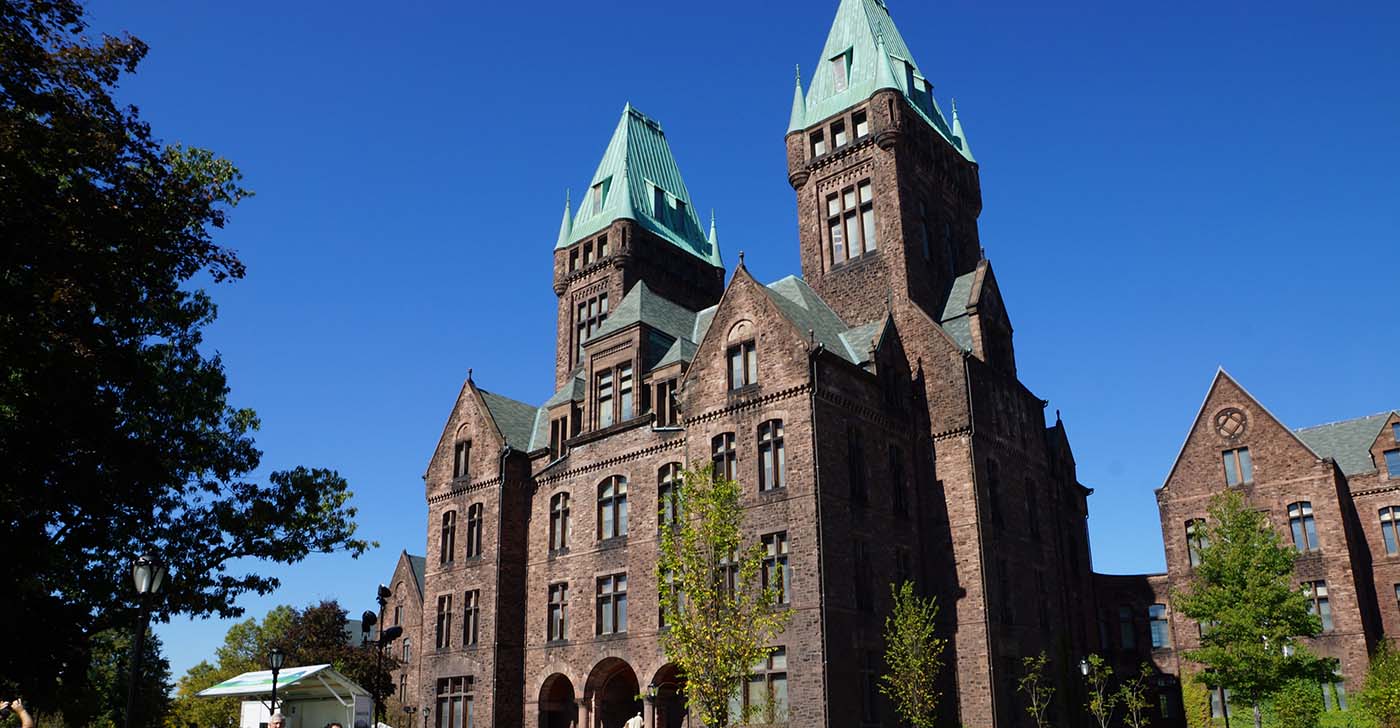
Richardson Olmsted Complex
The Richardson Olmsted Complex, formerly the Buffalo Psychiatric Center (BPC), is on the National Register of Historic Landmarks. Built from 1871-1895, the complex demonstrates the philosophy of the Kirkbride Plan, the architectural style of H.H. Richardson and the landscape design of Frederick Law Olmsted. After more than 100 years of use by the Office of Mental Health, the complex was decommissioned by the State of New York in 1994. Today, a series of twelve principal load-bearing masonry buildings, linked together by eleven connecting masonry passageways, remain on the site. Work included coordination with SHPO.
In preparation for the National Preservation Conference in the Fall of 2011, the main lobby space and flanking corridors were restored to their original conditions through painstaking attention to detail, making sure each element was brought back to life accurately. This work included coordination with SHPO and experienced craftsmen ensuring the finished product would be pristine.
Stabilization Phase I work on the complex buildings was initiated to address emergency repairs and security concerns. Foit-Albert Associates was hired to complete portions of the required stabilization work for Phase II. The scope of work included administration for three separate bid packages, including (1) masonry and ventilation, (2) roofing and drainage, and (3) grading and landscaping. A fourth (4) bid package including Building #45 Showcase Space renovations was later added.
Foit-Albert Associates provided the site and civil engineering components for the restoration and reinterpretation of this historic Olmsted landscape. Work included modifying the drainage system to support installation of Green Infrastructure practices to improve the quality of waters discharged from the site, preparing the SWPPP to comply with permitting requirements, realigning the entrance and exit roadways, hydraulic/hydrologic design for several new rain gardens (green infrastructure practices), modifications to the existing storm drainage system and supporting the landscape architecture components with review of small structural components placed to enrich the public’s experience of the site.



