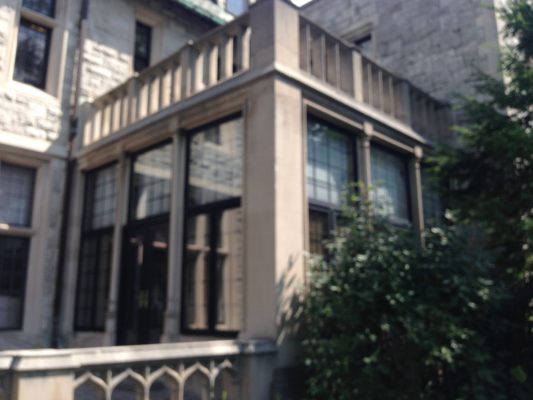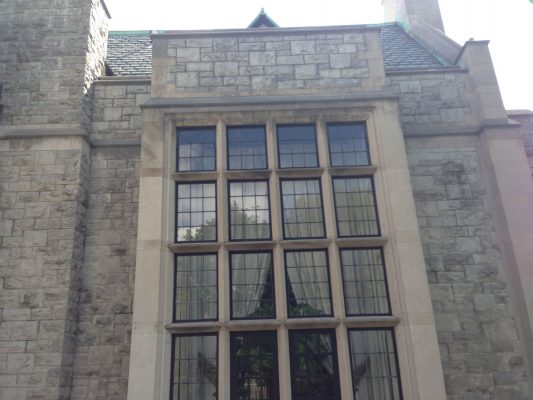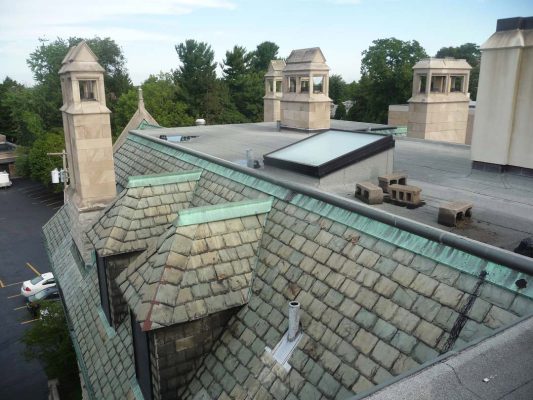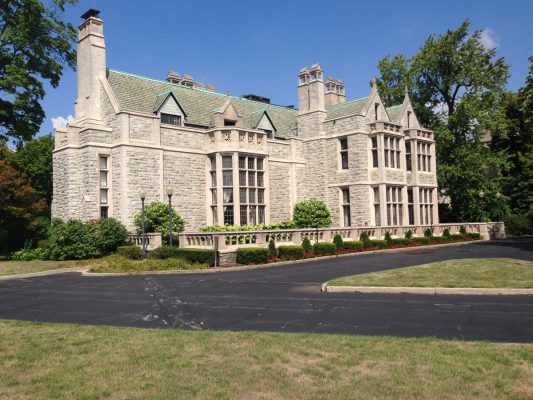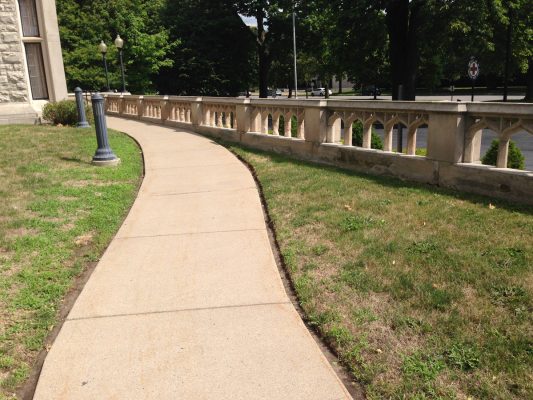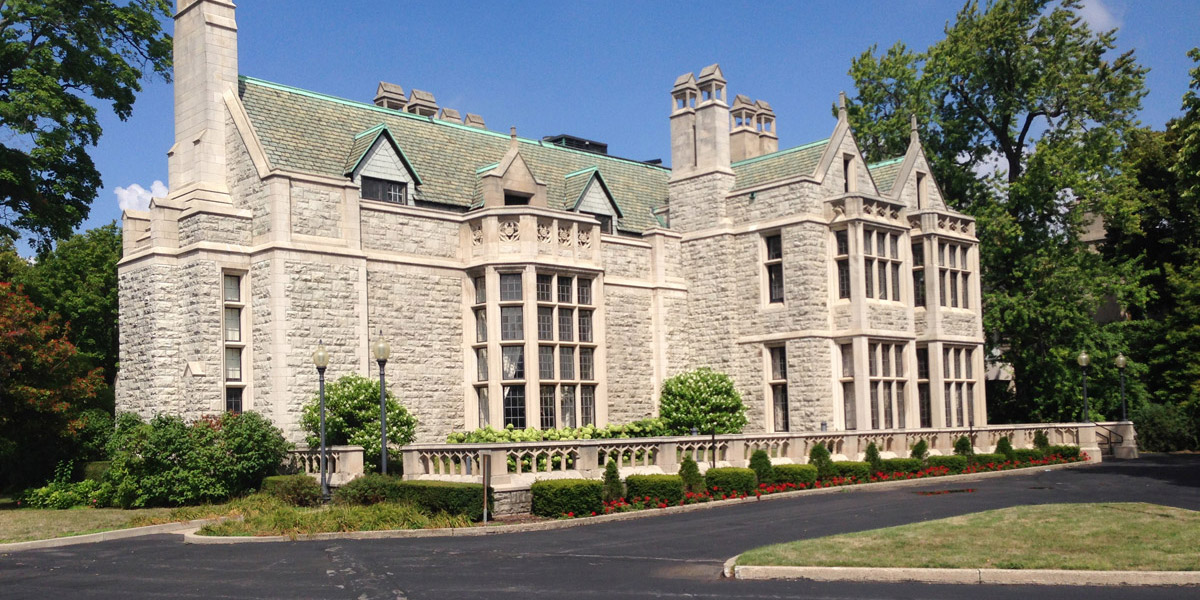
Red Cross Building
Foit-Albert was retained as a subconsultant to provide architectural services to establish any historic significance of the buildings and properties on the site. Services included review of rooms, building structures and finishes, as well as, suggestions as necessary for interior and historic features.
Services included review of the:
Clement Mansion exterior roof, masonry, terrace railings, windows and doors, elevator penthouse, areaway grates, stairs and interior finishes and structural conditions.
Two-Story Commercial Building exterior roof, concrete wall panels, loading docks, atrium skylights and curtain walls, front entry vestibule.
Goodyear Stable roof, masonry, windows and doors.
Additionally, personnel performed a building code/life safety analysis to insure that fire separations are provided where required, that all stairway enclosures meet current egress requirements, that the elevator is upgraded/ and/or replaced as necessary to meet code requirements and that the building is fully accessible per current ANSI/ADA requirements.



