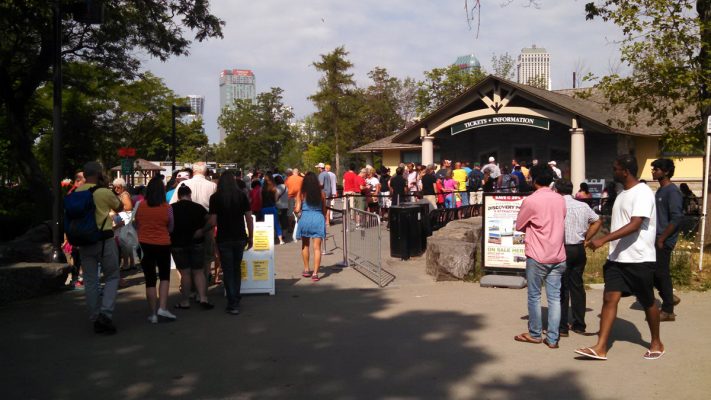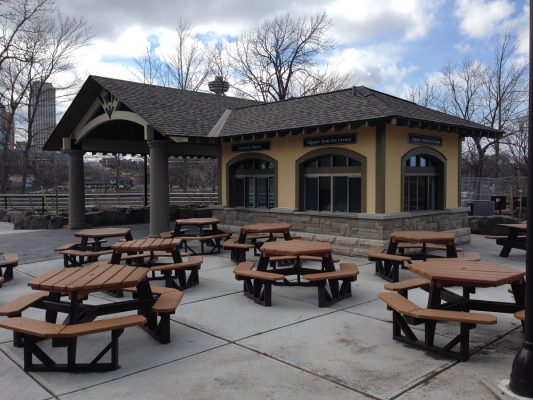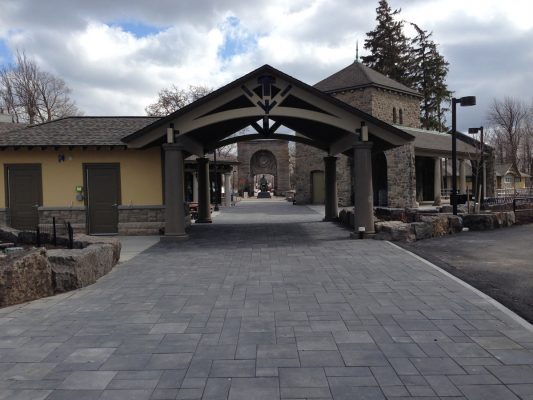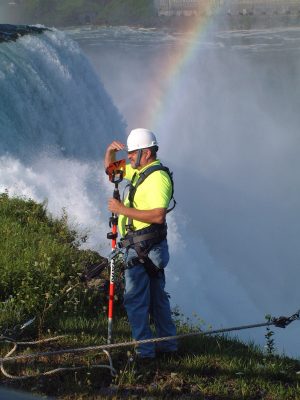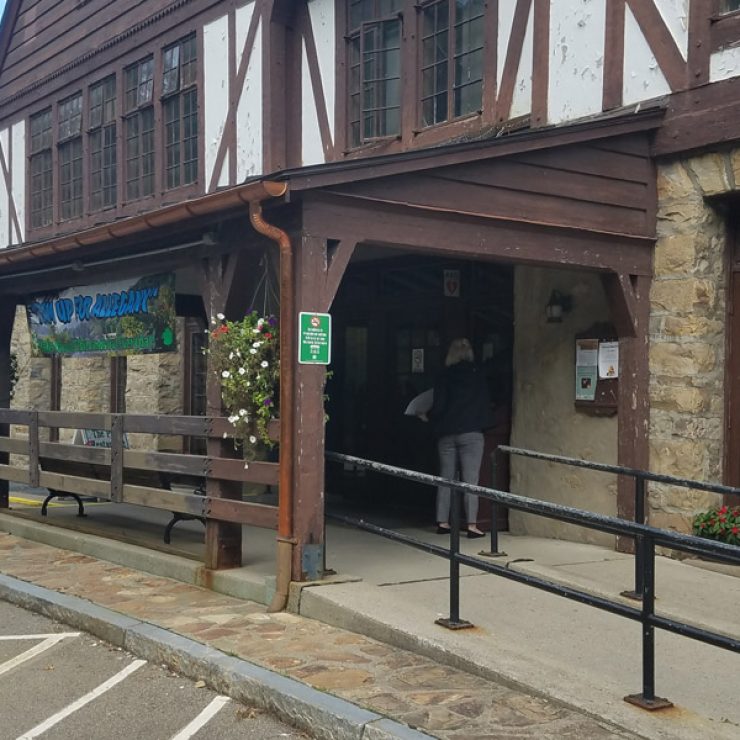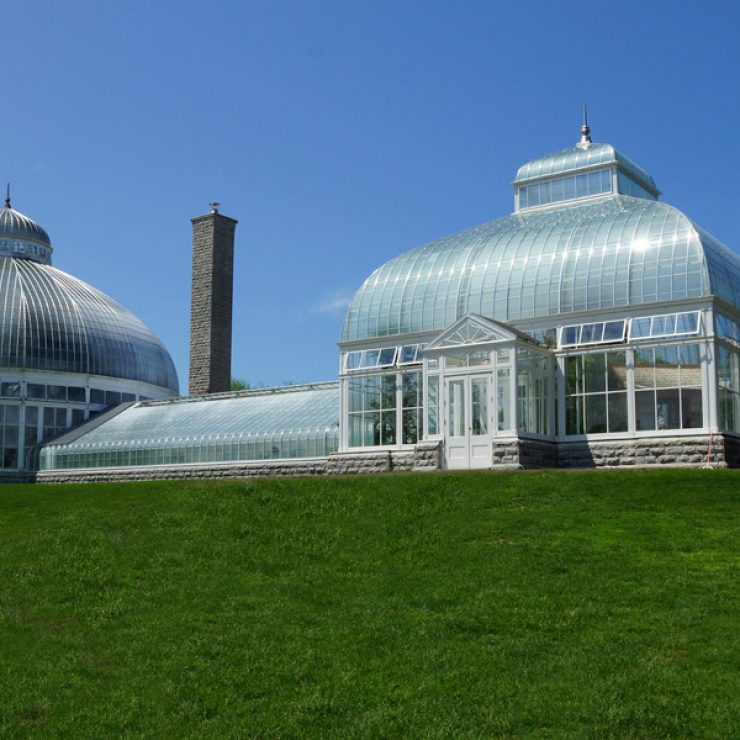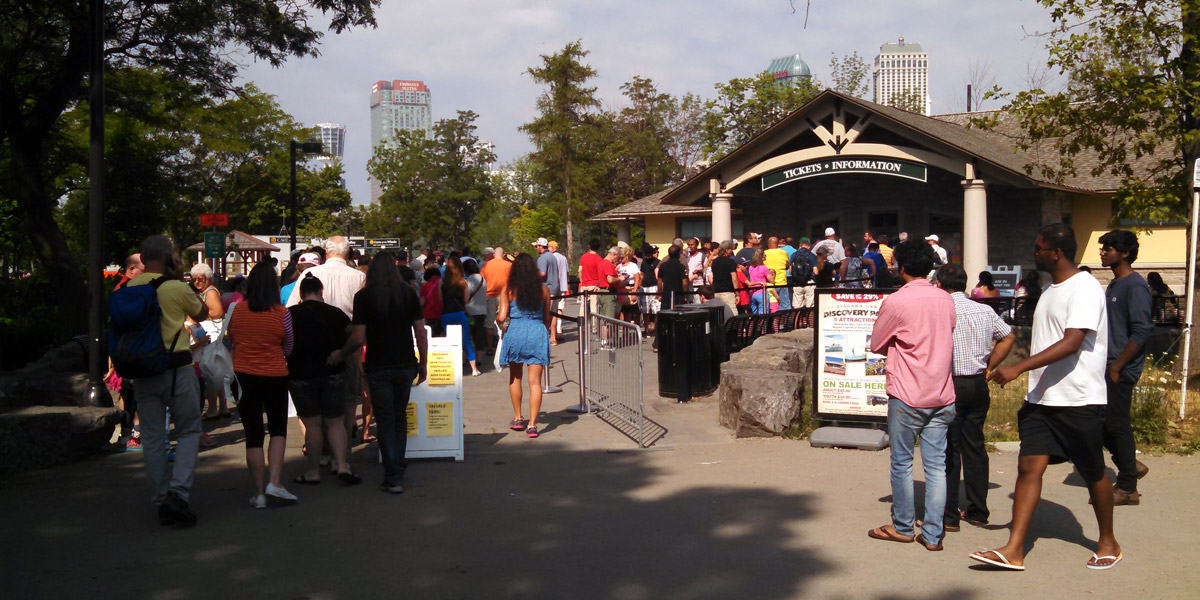
Niagara Falls State Park
As part of a three-year term agreement for a comprehensive capital rehabilitation and improvement plan for Niagara Falls State Park, Foit-Albert, as a sub-consultant, has been working on a variety of new building structures on Goat Island. Following an extensive program analysis, additional restrooms and improved information and ticketing facilities were deemed necessary near the Cave of the Winds Plaza. All improvements take into consideration the park’s historic and natural setting while providing a functional design. New structures include:
Comfort Station - The new 20-unit comfort station facility provides several services under one roof. It was designed to complement the existing Pavilion and Elevator Buildings with the use of stone veneers, round columns, and exposed rafters. Three walk-up windows serve park-goers seeking information or wishing to purchase tickets to the Cave of the Winds Attraction or the inclusive Discovery Pass. The Comfort Station also integrates two parking pay stations.
Ticketing Building and Cave of the Winds Entry - An entry portal to the Cave of the Winds Attraction was constructed. The new structure functions as a gateway to the Cave of the Winds and provide a secondary point-of-sale ticketing opportunity. Three ticketing windows are at the front of the building.
Additional Structures - Other new structures include combined concessions and Kodak portal structure adjacent to the historic pavilion building, a toll booth structure, and pay-on-foot parking validation booths.



