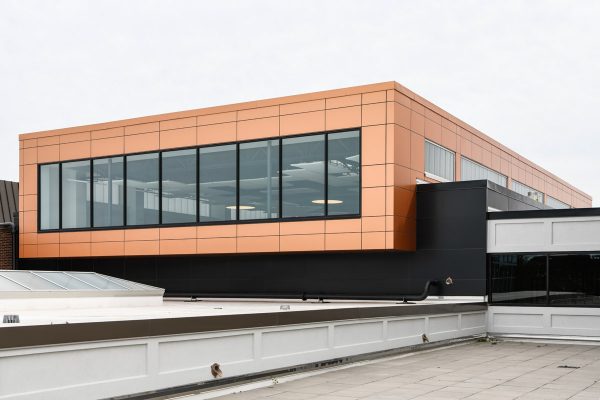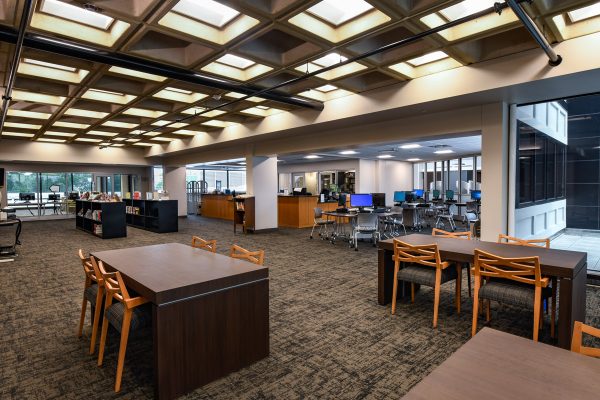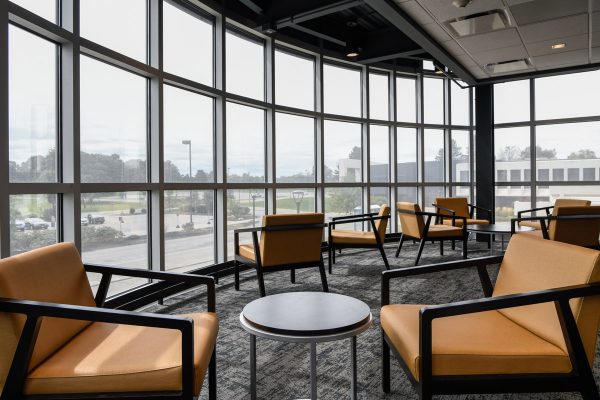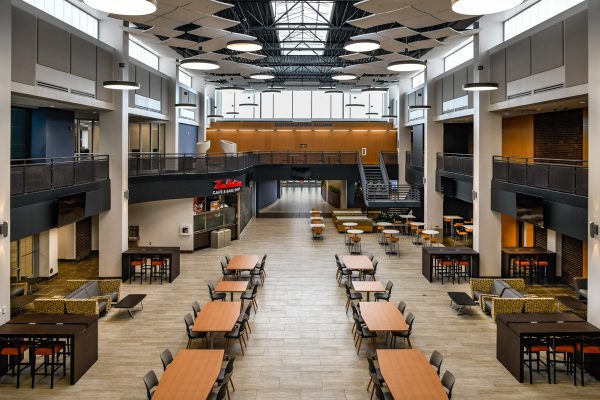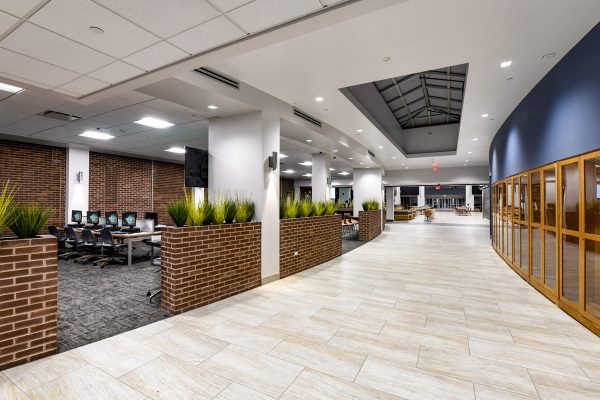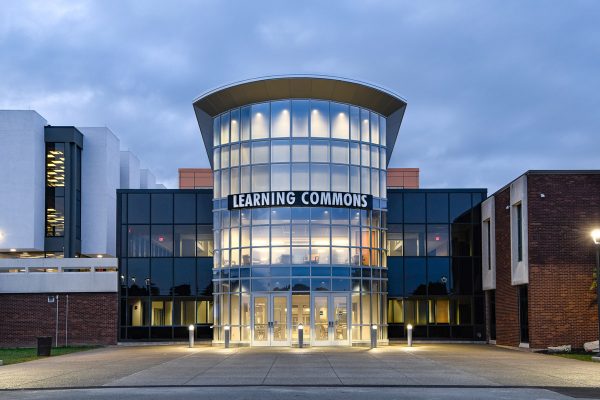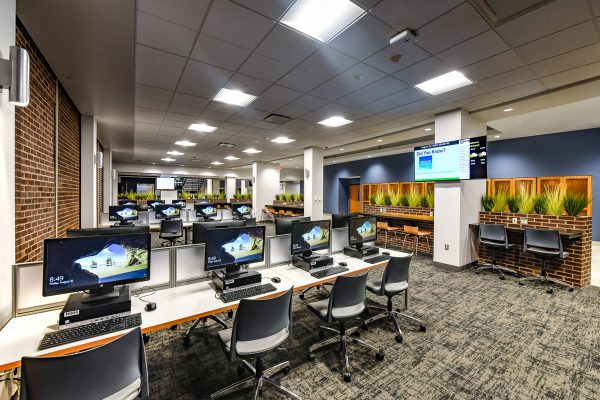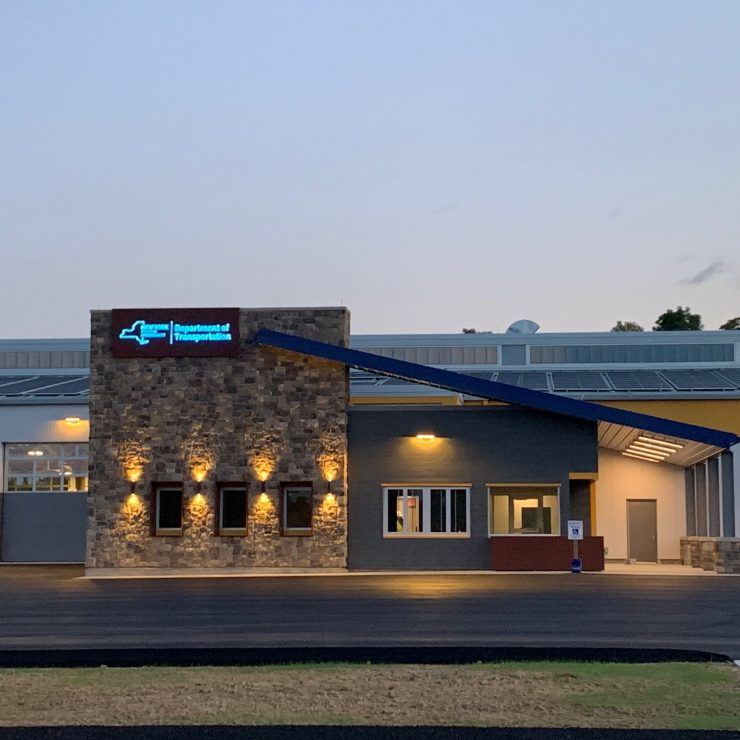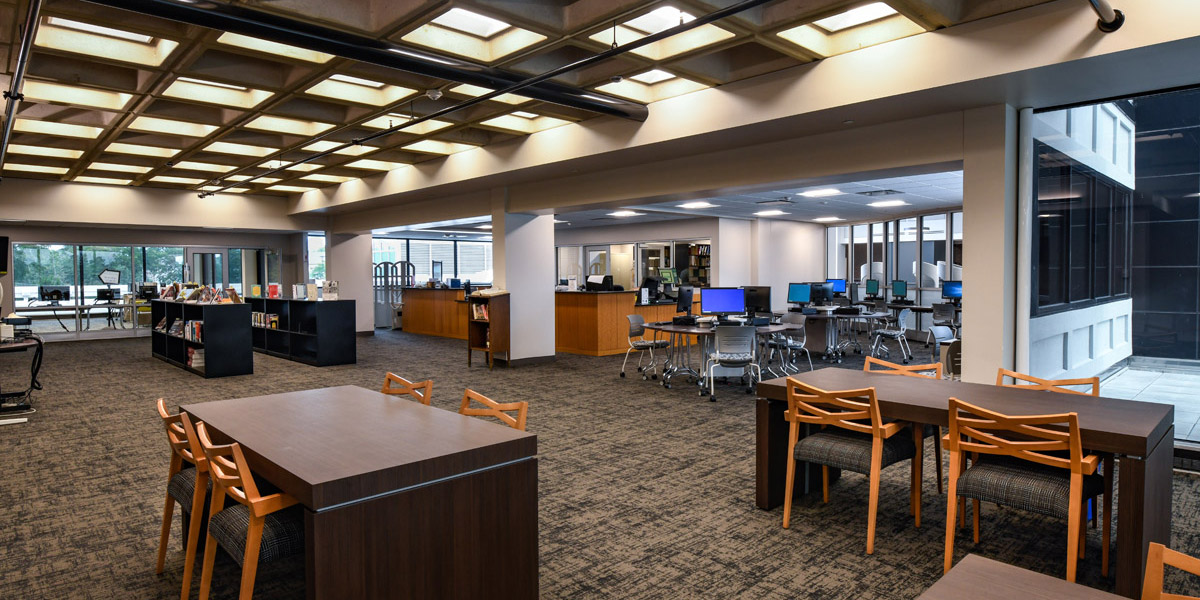
Niagara County Community College
Foit-Albert Associates provided architectural, engineering, environmental and surveying services for the substantial renovation of the first and second floors of the Henrietta G. Lewis Library. Work included: New construction of a Campus Center Learning Commons in an underutilized courtyard between Buildings D and E; Substantial renovation of the first and second floors of the “D” Building, including the main level of the Henrietta Lewis Library; Renovation of learning spaces and laboratories, offices, childcare and gallery; Design of limited food service spaces; Replacement of aging building systems; Renovation of classrooms to allow for interface with Learning Commons and the existing Humanities Department; Introduction of a sprinkler system; Repair of damage to the building exterior, which experienced significant delamination and damage from escalating water infiltration.



