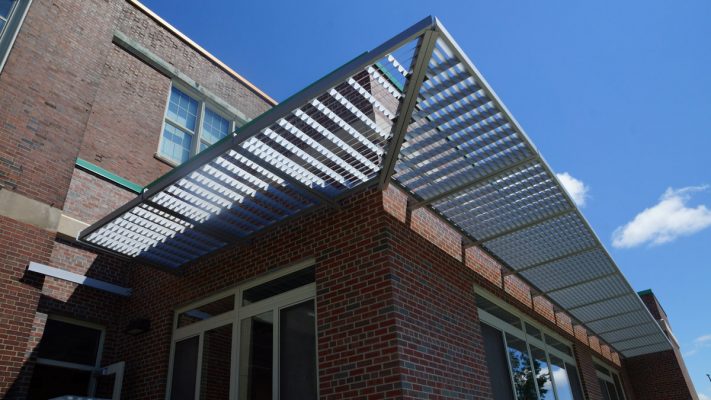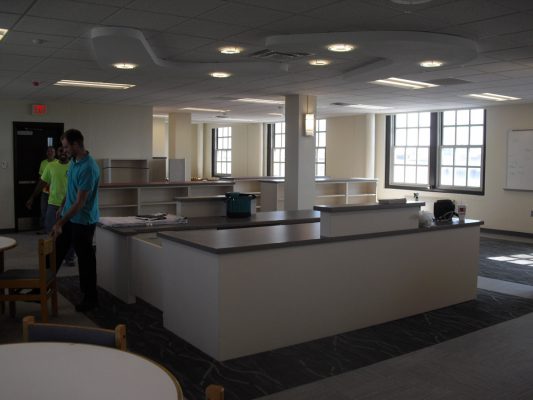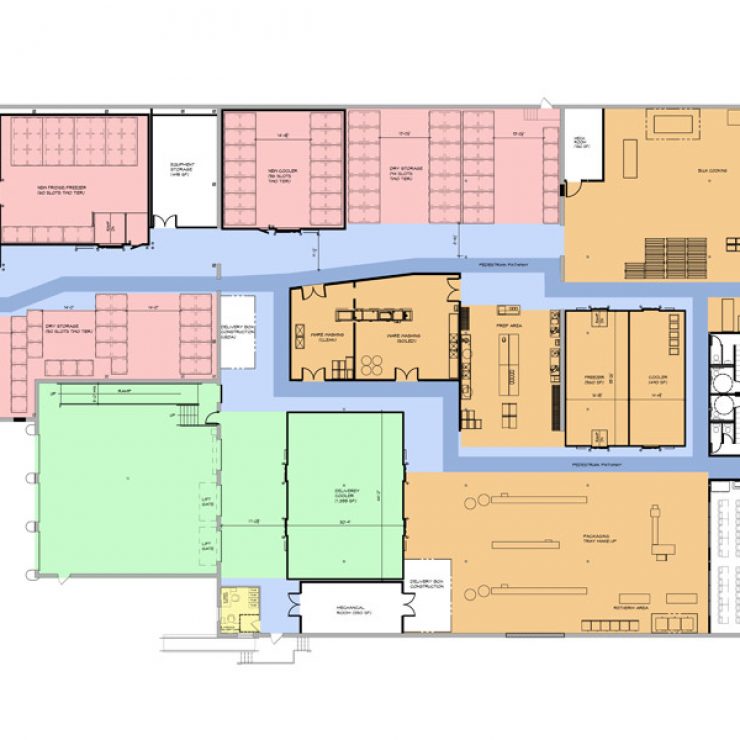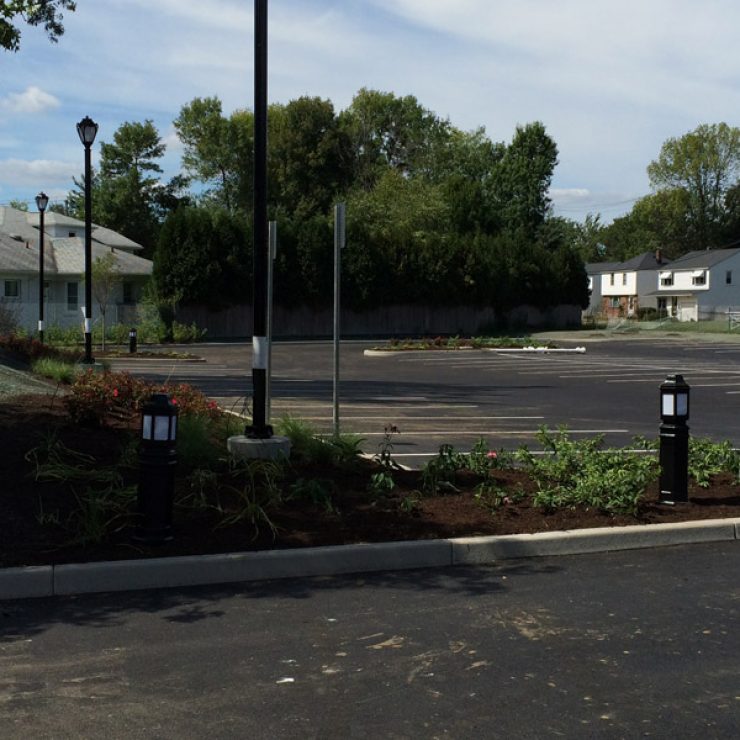
Buffalo School 69 Renovation
Foit-Albert Associates provided architectural and civil engineering design services for Buffalo Public School District’s School #69 - Houghton Academy over two separate projects.
Our initial efforts were part of the Buffalo Schools billion dollar Joint Schools Construction Program upgrades to academic facilities, which took virtually untouched schools, and introduced additions and renovations to bring them up to meet 21st century academic standards.
Two separate three-story additions were made to this historic school located on an Olmsted park, to provide additional classroom space and enclosed exiting at all levels. Nearly 10 years later, we were asked by the District to provide a third addition at the grade level, to house a cafeteria, kitchen, and servery. This met rigorous SHPO review standards. The primary scope of work included the addition of a one-story cafeteria space on the west side of the existing building and relocating the existing fourth-floor kitchen/cafeteria and first-floor library. Secondary scope items included the addition of a viewing/monitoring window from the administration office into the main corridor, a new door adjoining two classrooms, a rainwater detention pond and miscellaneous site work.







