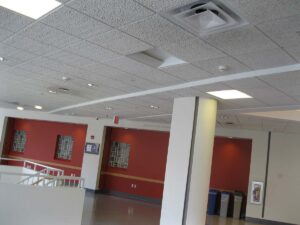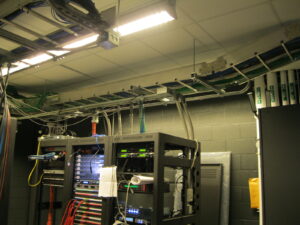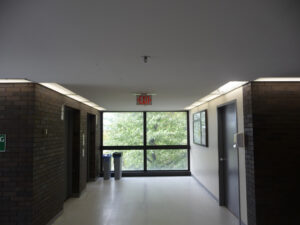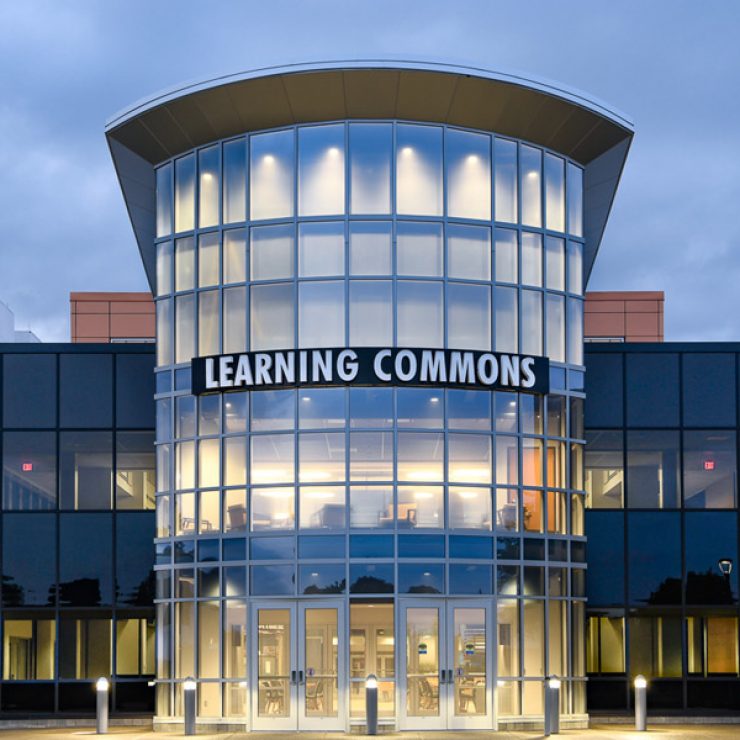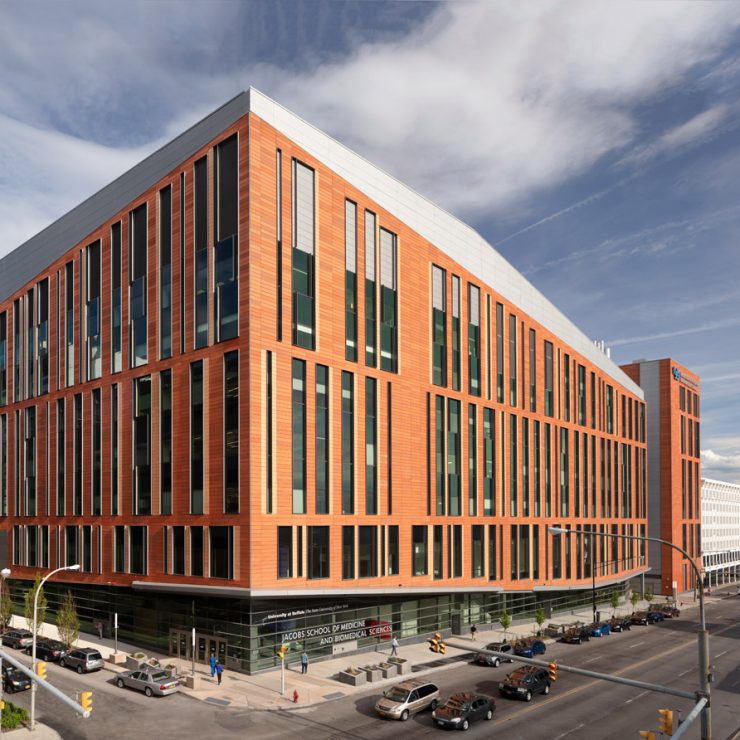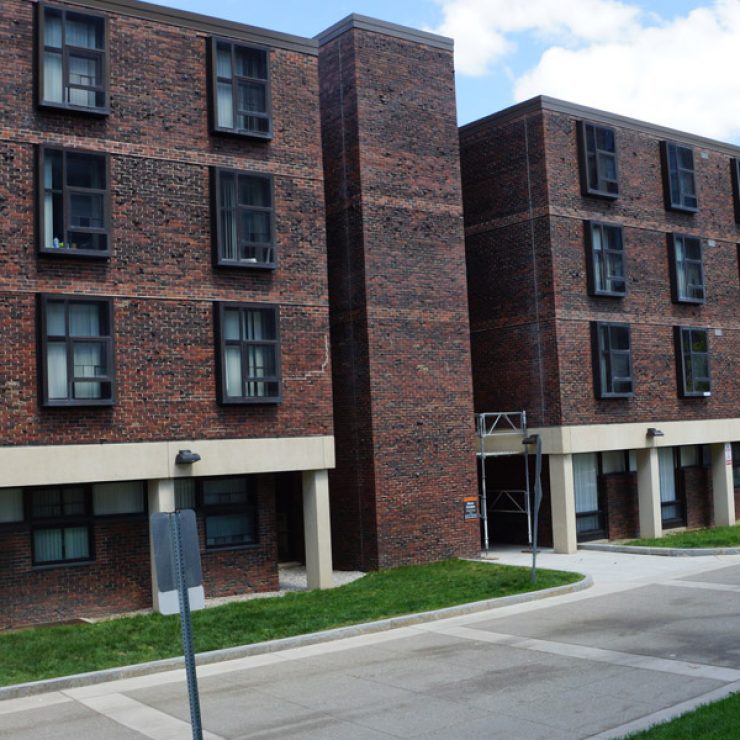
SUNY Buffalo Fire Alarm Upgrades
Foit-Albert worked as a subconsultant to global firm Arup providing architectural and management services in preparation for fire-alarm and associated engineering work. As the local project manager, Foit-Albert coordinated the project by attending progress meetings, dealing with issues that arose, directing the local trades and keeping the project on schedule.
Scope of work also included an initial survey verifying existing systems and finishes, documenting existing room and ceiling layouts, locating preliminary fire alarm devices and providing detailed drawing and specifications for the fire alarm upgrades in 24 buildings across the SUNY Buffalo North Campus.
As a result of the initial reports, additional scope of work included construction administration which entails new ceiling design with specialty lighting for Alumni Arena and The Center for Performing Arts.
For Phase III, Foit-Albert was tasked with in-field verification of all existing ceiling conditions throughout Cooke, Hochstetter, and Dorsheimer Halls to facilitate a complete fire alarm system upgrade throughout all three connected buildings. This comprised a work area of approximately 800 spaces over 300,000 square feet, necessitating expedient but highly accurate existing conditions documentation. Foit-Albert was then asked to provide reflected ceiling plan drawings to the prime consultant for all areas of the buildings. Some construction phase administration and in-field observation tasks were also performed for this project.




